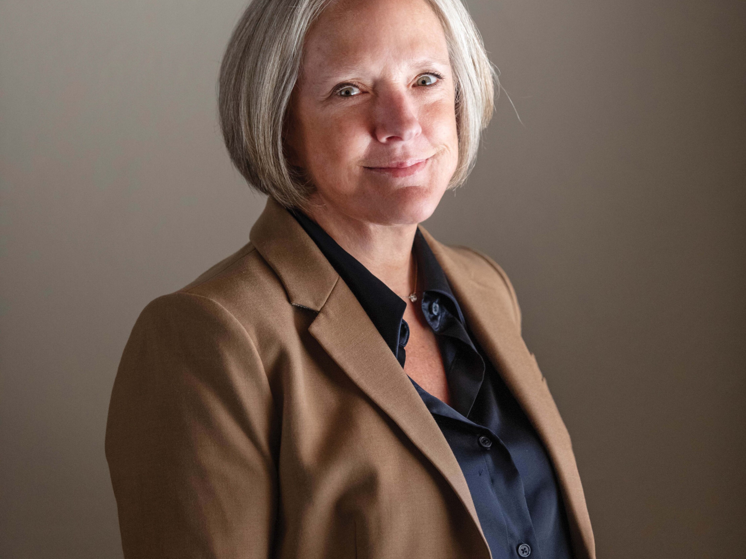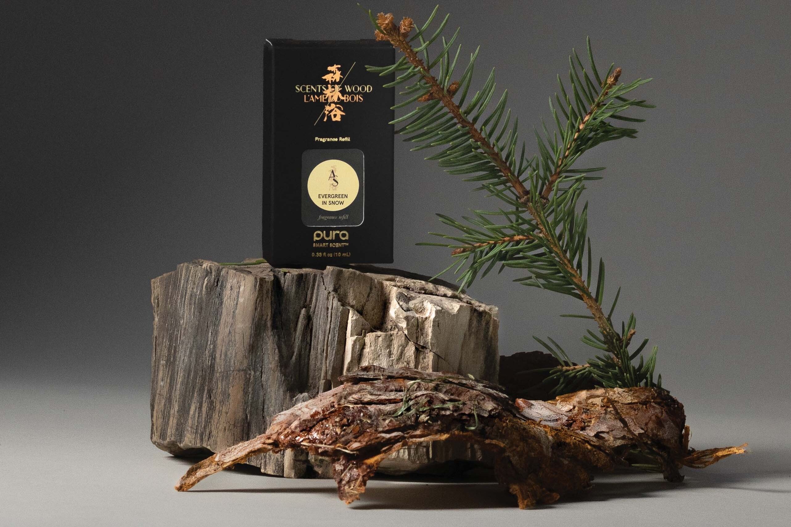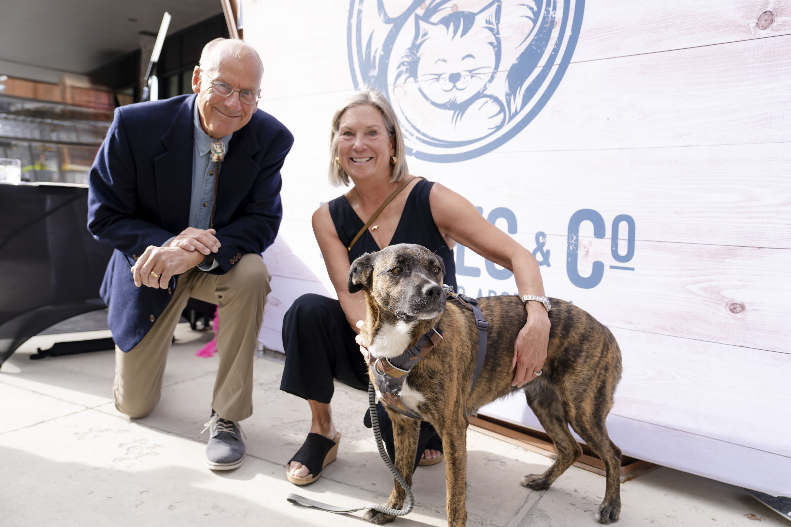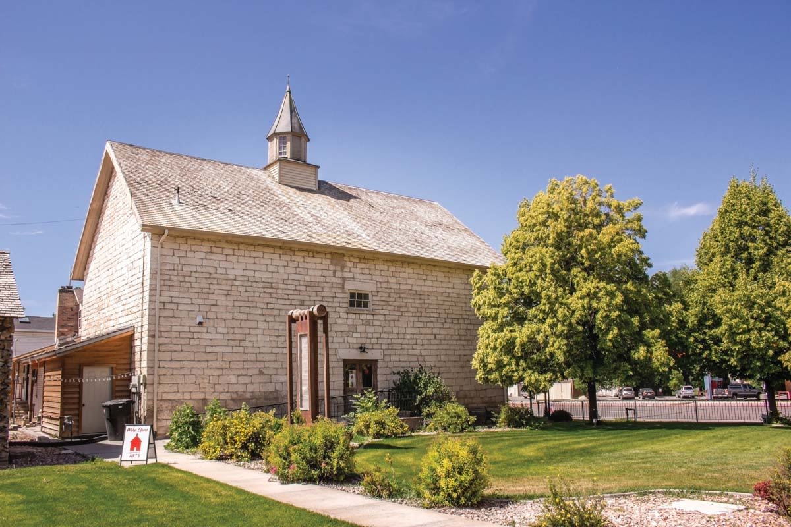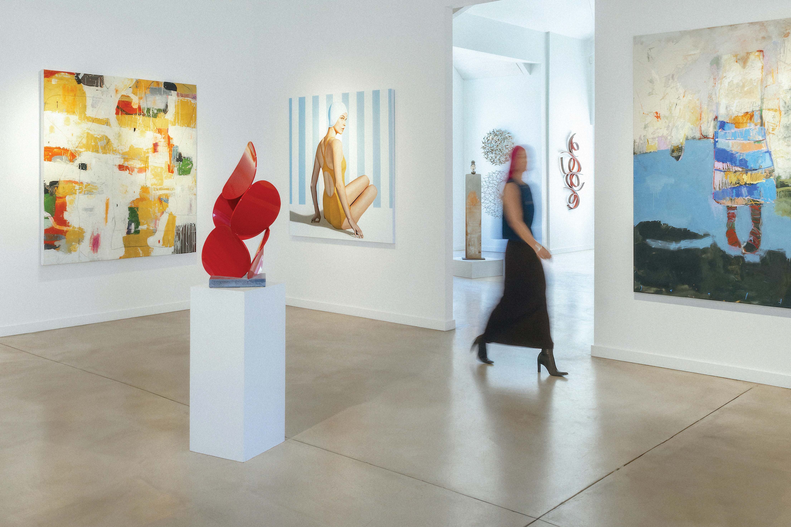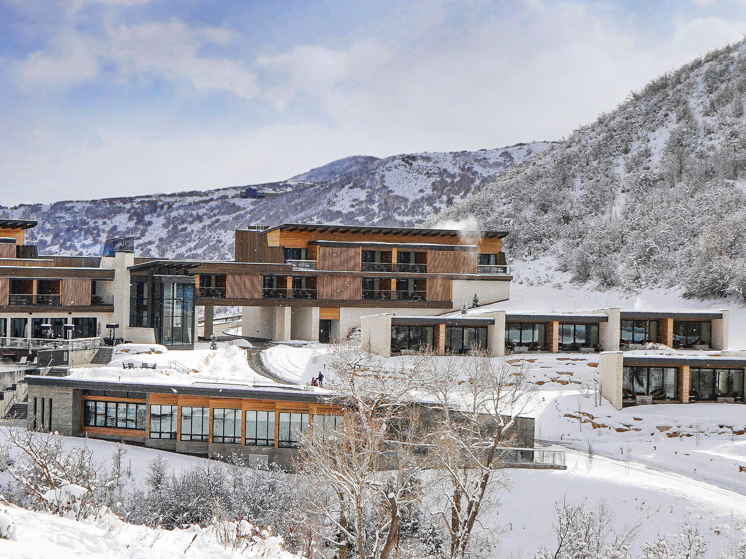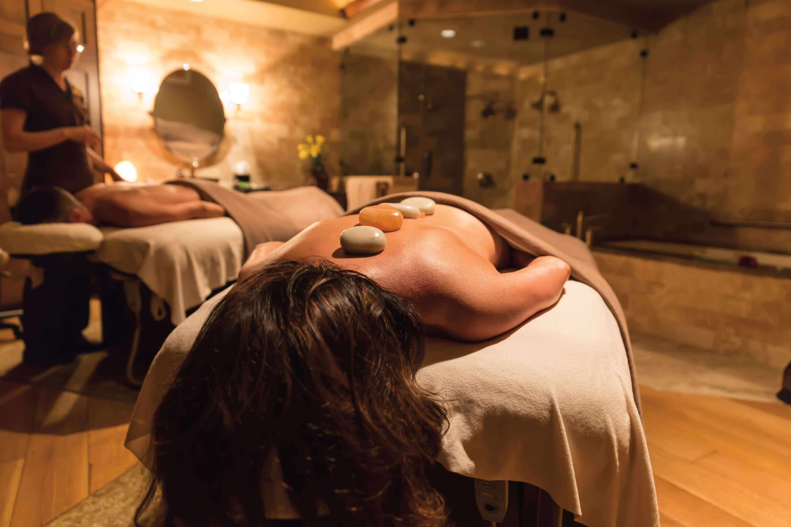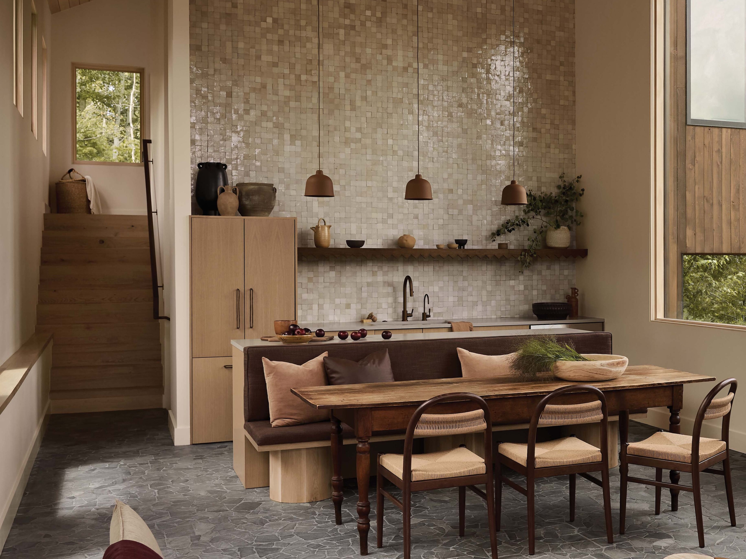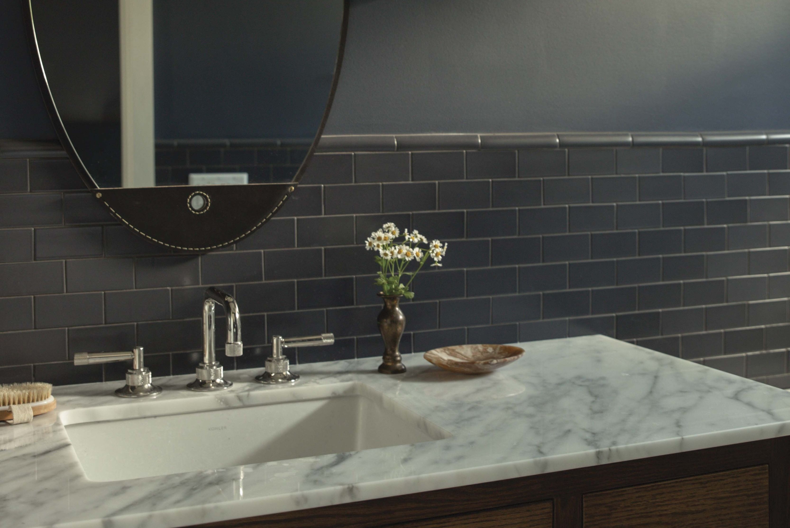Peek Inside: Laidback Luxury Mountain Retreat

Living room - Arrigoni white oak floor with natural Loba finish sets off the vertical grain cedar wood ceiling. A coffee table made from a gigantic tree trunk summons the surrounding environment. Clustered lights mimic dancing leaves or snowflakes for a subtle but powerful effect. Layered pillows provide a veritable pattern play from houndstooth to blue velvet.
Great room - Designed to maximize views as well as natural ventilation and light, the open floor plan flows seamlessly between the kitchen, dining room, and living room. Exposed curved roof beams add depth to the ceiling.
Image: Douglas Burke
Bill and Jenifer Chase weren’t planning to buy a home in Park City. But when they saw this abode in Aspen Creek Crossing, they were smitten. “The minute we walked in, we knew we wanted to live here,” says Bill. “The windows and views, the open floor plan, and the modern architecture: it’s just spectacular. We loved the privacy of the house while also being adjacent to the Canyons Ski Resort.”
Here, form meets function while celebrating the environment. The architecture features gently curved roofs that mimic the natural topography, and the building itself is split into two distinct elements. According to Michael Suman, principle at Suman Architects, “The public and private forms are connected by a glass entry spine—on an angle—that opens up the back side of the home to the views and the sun path.”
Sunshine is key to the environmentally sustainable design, which includes passive solar, windows strategically located for cross-ventilation, an energy recovery ventilator (EVR) system, and a heavily insulated roof as well as pervious pavers and xeriscaping outside. The eco-friendly attributes extend to the renewable materials used by builder Greg Young, such as steel, “clean” wood, and locally sourced stone.

Eel skin–textured wallpaper by Élitis dresses up the walls in the master bedroom. Airy, woven sphere lighting and rugs, beds, and pillows in gray hues give this space an elegant but easy feel.
Image: Douglas Burke
At 5,000 square feet, the three-story, mountain-modern home has four bedrooms, including a four-bed bunk room, and seven bathrooms—a perfect fit for the Chicago-based couple, their three children, and their beloved pooch, Festo. Located in the Canyons Village Specially Planned Area—which is currently just under 30 percent development of total approved density—the home has slopes at its backdoor and a bustling, rapidly expanding resort base nearby with shops, eats, a ski plaza, and a golf course. “We spend our free time hiking, skiing, and biking,” says Bill. “So Park City is an ideal location for a second home.”

Whimsical Kelly Wearstler wallpaper is reminiscent of tree logs. Green sheepskin bean bags and pillows in the bunk room welcome play.
Image: Douglas Burke
To add a personal touch to the house, the Chase family hired Morgan Veenendaal, lead designer at Alder & Tweed Home Outfitters. “They loved the overall modern and eco-friendly feel of the house,” says Veenendaal. “But they wanted to furnish it, update lighting fixtures, and add art.”
The vision for the space was clear. “We’re a very informal family,” says Bill. “We wanted the design to be playful, fun, and not overly grown-up, with furnishings that incorporated natural elements.” So Veenendaal used a neutral, primarily gray palette as the base and added bright pops of color and an abundance of textures and patterns to create a cozy space.

A tremendous deck in the back beckons to be enjoyed. The living room’s large, steel-framed fireplace brings warmth and an industrial element to the great room.
Image: Douglas Burke
That homage to texture dominates the design in every room. Organic elements, such as a gigantic tree trunk that serves as a coffee table in the living room, are paired with cowhide stools and sheepskin pillows. Wall treatments with gorgeous surfaces add layers of dimension to the crisp, contemporary architecture.
“The Chases are very involved with their children,” explains Veenendaal. “So we added two spaces designed specifically to foster that engagement.” She converted an unstructured kitchen nook into a bright and playful space for homework, projects, and informal dining; a bespoke table with concrete inset is surrounded by built-in upholstered benches; and large-scale whimsical artwork adds a cheerful element.

This cozy room has two areas: one for watching TV and another for reading. The linen wall treatment adds texture to the space.
Image: Douglas Burke
Veenendaal also transformed a plain basement into a sophisticated game room with a built-in bar and snack area, shuffleboard, and entertainment center. Cowhide area rugs and comfortable seating give it a welcoming vibe, while a dart board hanging against a panel of reclaimed wood planks and wallcoverings made of husk add dimension and interest to the lower-level space. “Morgan made the room really unique by covering the soffits with wood beams and adding built-in shelves and a bar,” says Bill. “It’s a place to get away, play games, and relax.” The family loves music, so they commissioned paintings of David Bowie and The Clash to echo the family’s passions.

A drab concrete corner in the kitchen was transformed into this bright kitchen nook with built-in benches and a bespoke table with a cement inset. A bubble chandelier dances over iconic Eames Eiffel chairs.
Image: Douglas Burke
On the main level, the scale of the great room posed an interesting challenge: what to do with the dining room table. “It’s a large space, but a small family doesn’t always need a large table,” explains Veenendaal. Problem solved by adding two square wood tables that can be used together or separately, as needed.

The sophisticated game room features a built-in bar made of raw wood with black-honed granite, shuffleboard, and comfortable seating. This is a place where both adults and children can play, read, or just relax.
Image: Eric Schramm
With custom furniture and design elements in every room, the space is now truly their own. The family spends as much time as possible enjoying every corner. “We are so grateful to have access to such a beautiful home nestled in the mountains,” says Jenifer. “It is our connection to the ever-changing, awe-inspiring, and stunning natural beauty of Park City.”

Asymmetrical curved rooflines arc over two distinct elements—public and private—separated by the entry. Vertical grain cedar wood siding, locally sourced stone, and steel play well together on the exterior. Metal corner trim keeps the edges clean.
Image: Douglas Burke
Sources
Architect
Michael Suman Suman Architects; 141 E Meadow Dr, #211, Vail, Colorado, 970.479.7502
Contractor
Greg Young, Greg Young Construction; 801.301.9489
Interior Design
Morgan Veenendaal, Alder & Tweed Home Outfitters; 6440 N Business Park Loop Rd, Ste M, Park City. 435.487.8430
Art and Walls
Basement Husk Wallcovering
Phillip Jeffries, 180 Passaic Ave., Fairfield, New Jersey, 973.575.5414
Bottle art
Natural Curiosities, Los Angeles, California, 323.906.1083
David Bowie painting
Exterior
Front door
Visionmakers, 13546 S 110 W, Unit 4, Draper, Utah, 801.746.7070
Vertical grain cedar wood siding
Parr Lumber, Oregon, 866.214.7277
Windows
Sierra Pacific Windows, PO Box 8489, Red Bluff, California, 800.824.7744
Fireplaces
Premier Metal Works, 958 W 3265 S, Salt Lake City, 801.518.6646
Floors
Great Room Arrigoni White Oak Floor
Signature Floors, 961 S 300 W, Salt Lake City, 385.399.9859
Living Room Rugs
Cavan Carpets, 17 Vincent Circle, Westminster, Pennsylvania, 215.485.5245
Master Bedroom Rug
Surya, 1 Surya Dr, White, Georgia, 877.275.7847
Furniture
Basement Chairs
Lee Industries, 210 4th St SW, Conover, North Carolina
Great Room Chairs
West Elm, 51 S Main St, #6006, Salt Lake City, 801.363.1918
Green Bunk Room Bean Bags
Auskin Sheepskin, PO Box 1165, Arvada, Colorado, 303.420.9139
Tree Trunk Coffee Table
Phillips Collection, 916 Finch Ave, High Point, North Carolina, 336.882.7400
Woven Deck Chairs
Janus et Cie, 8687 Melrose Ave, Ste B193, West Hollywood, California, 800.245.2687
Lighting
Bubble Chandelier in Kitchen Nook
Pelle, 56 W 22nd St, 8th Floor, New York, New York, 212.645.2602
Master Bedroom Fixture and Great Room Lighting
Moooi, 36 E 31st St, New York, New York,646.396.0455

