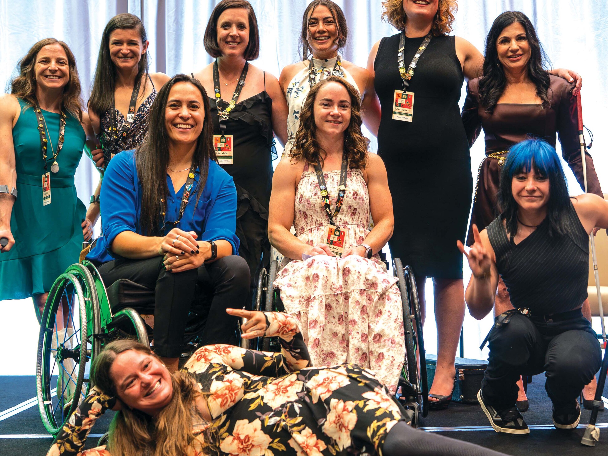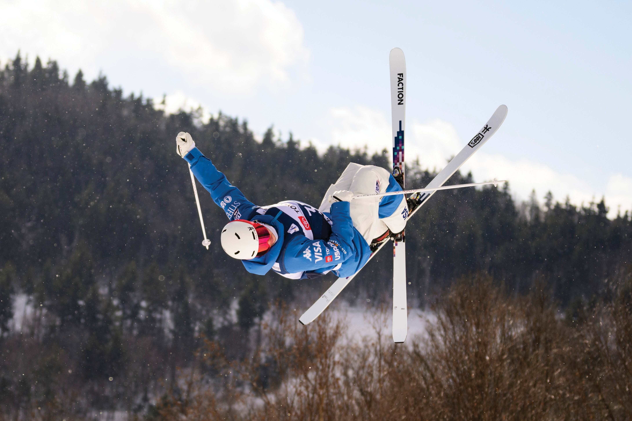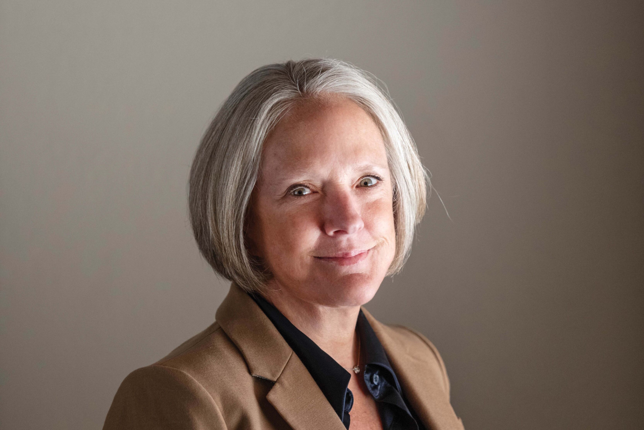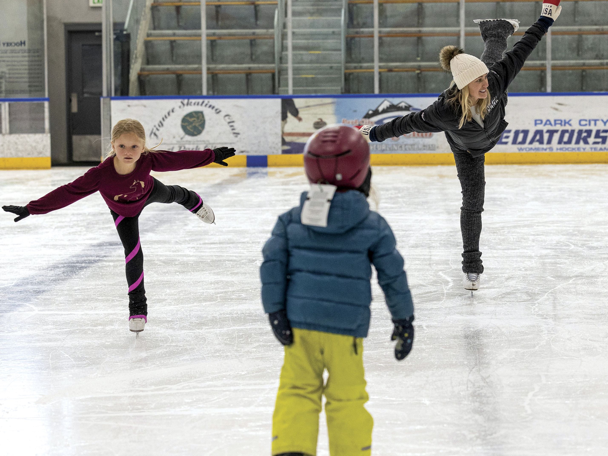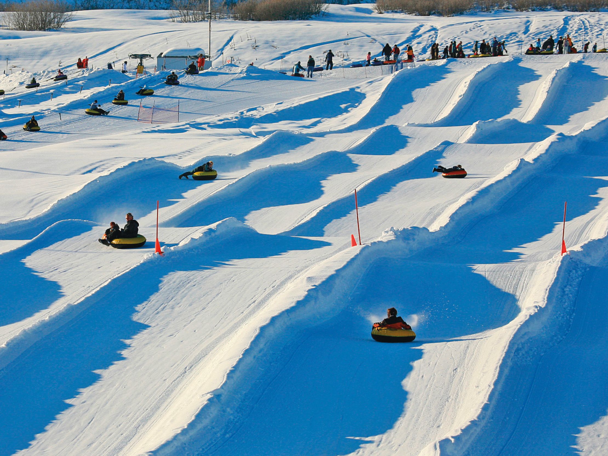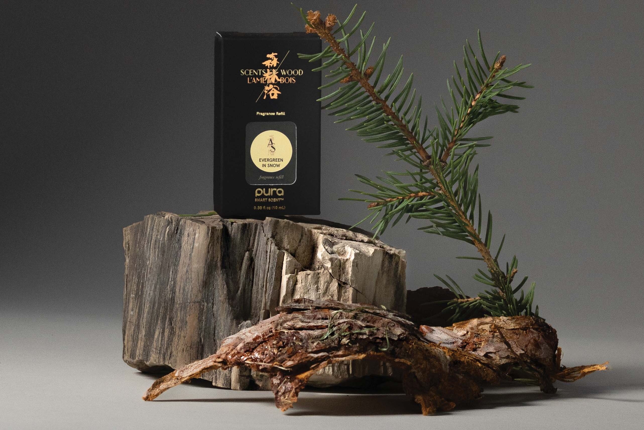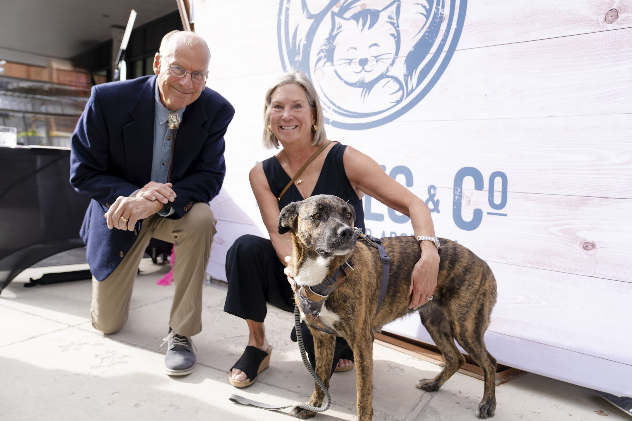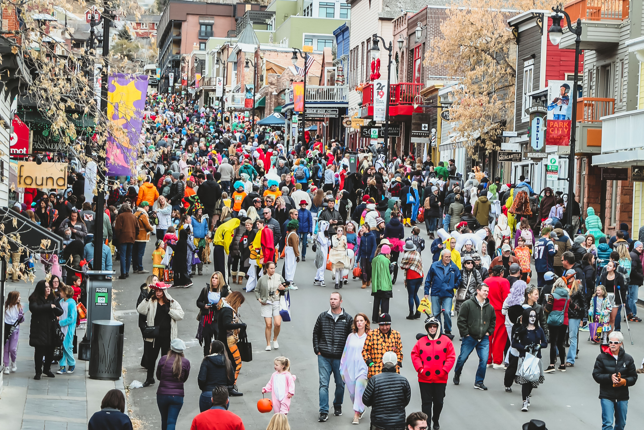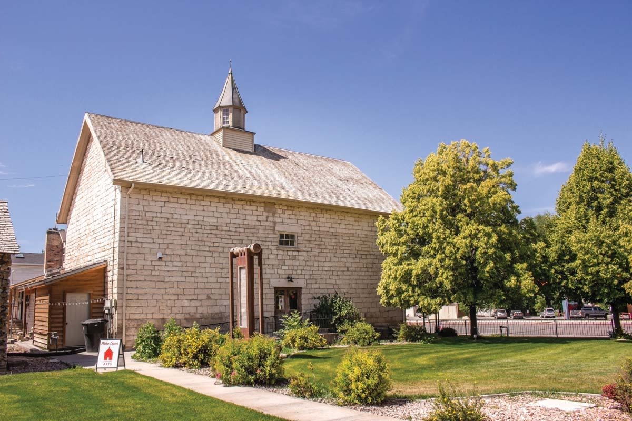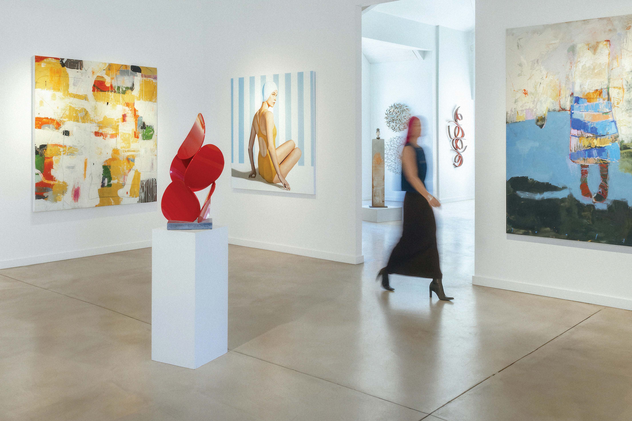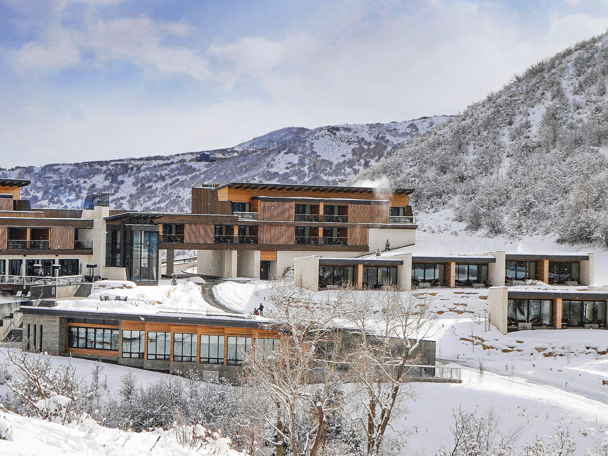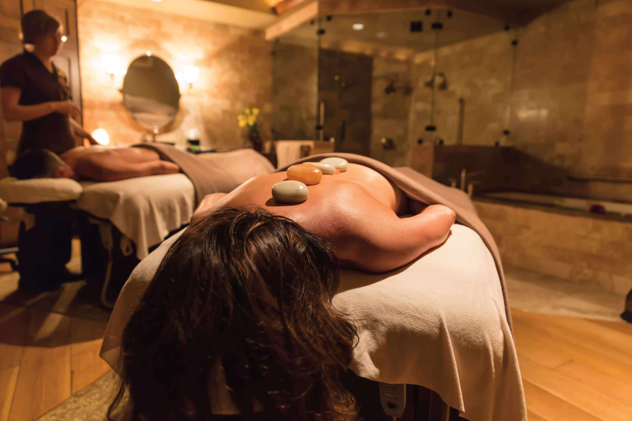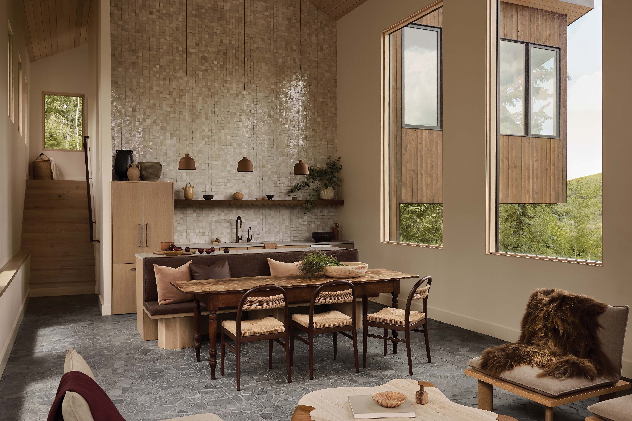Backyard ADUs Get Their Moment in the Spotlight

Image: Malissa Mabey
While main residences are typically the star of the show when it comes to interior design, backyard accessory dwelling units (ADUs) are getting stylish makeovers in a major way.
“With the increase in remote work in recent years, people are generally paying more attention to their [living] space. This also expands beyond primary residences with spaces like pool houses, guest houses, art studios, and whatever else people want to do with their ADUs,” says Susannah Holmberg, owner/designer at Susannah Holmberg Studios. “Families are also paying more attention to these spaces as their children grow. More and more of our clients are using ADUs to create entertainment spaces that appeal to the whole family and their kids’ friends.”
Case in point: an ADU transformed into a splashy pool house that Holmberg recently designed for a family in Park City, equipped with a kitchenette, lounge, theater room, and a couple of bathrooms. Holmberg had previously designed the client’s dermatology practice in town, and had helped select furniture for their main residence. So, when she got the call to create their dream pool house, she had a good sense of the family’s style and lifestyle.

Image: Malissa Mabey
“The family was looking to build a space that would provide a place to entertain by the pool in the summer, by the hot tub in the winter, and in the theater room for movie nights with their kids,” says Holmberg. The husband is Brazilian, and Holmberg knew the family loves midcentury Brazilian design, which factored heavily into the overall inspiration. “It was fun to bridge a mountain aesthetic with Brazilian design,” says Holmberg. “They actually overlap more than you’d think, and we always love an opportunity to disrupt the assumed design direction that people typically think of [with mountain design].”

Image: Malissa Mabey
To bring the hybrid vision to life, Holmberg employed natural materials including wood and stone throughout the interior and exterior of the space, alongside a palette of rich browns and neutral hues, flagstone floors, and textural details for a homespun vibe. She incorporated design-forward elements by way of a zig-zag shelf, an amorphous coffee table, and oversize, cylindrical bench feet, paired with antiques owned by the client, such as an heirloom dining table.
The result is a pool house and gathering space that not only appeals to different design styles, but also generations of the client’s family and friends, hopefully for years to come.
SOURCES
Coffee table by Project 213A via LoveHouse NY
Chairs from West Elm
Dining chairs from Anthropologie
Fabric for banquette bench by Kravet
Theater room sofa by Maiden Home
Side table from 1stDibs
Pillows from Hilustrada Textiles
Kitchen hardware by Mi&Gei
