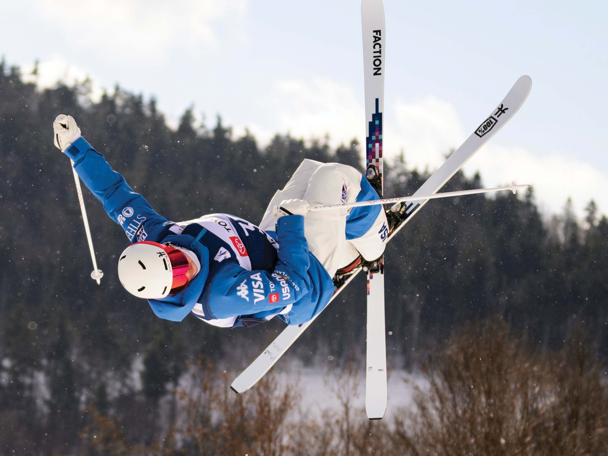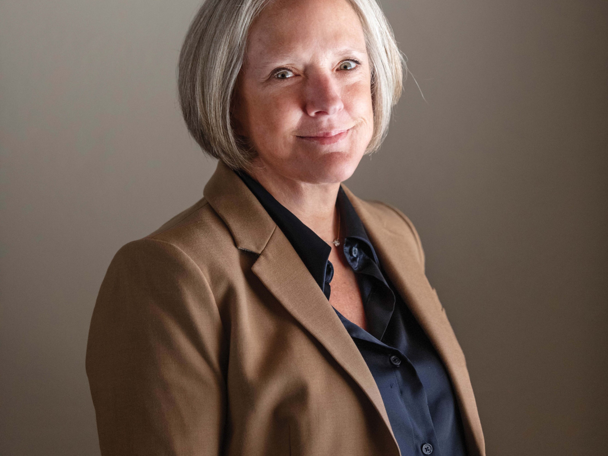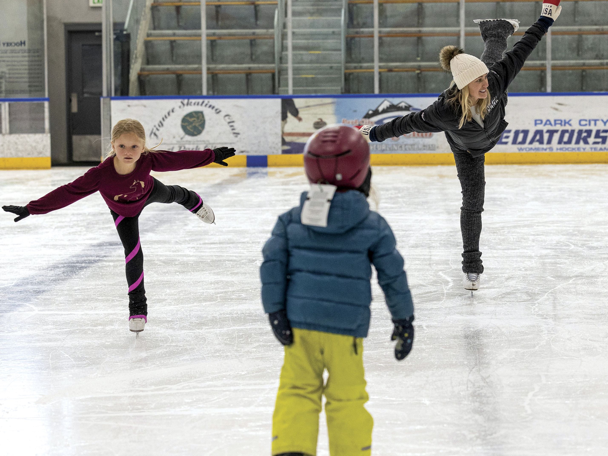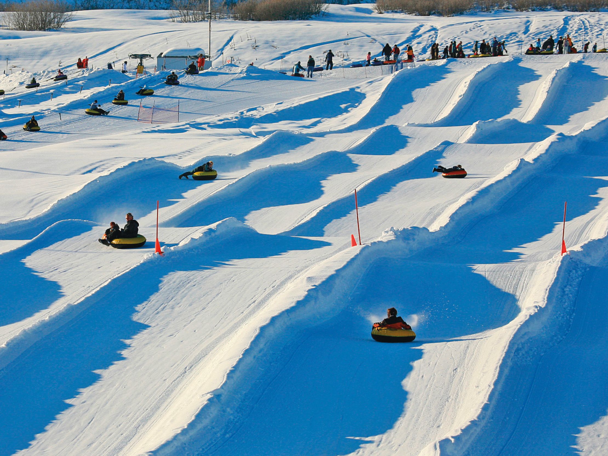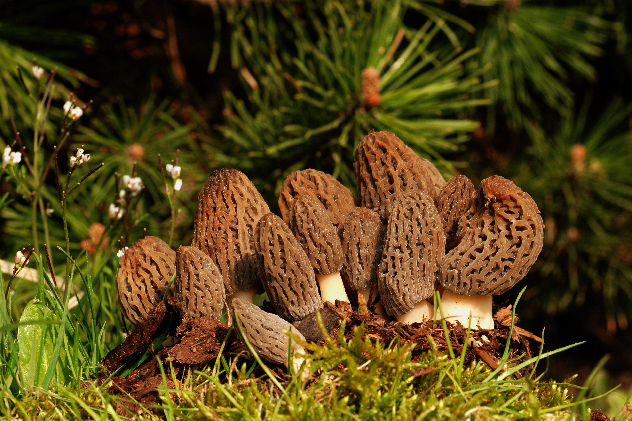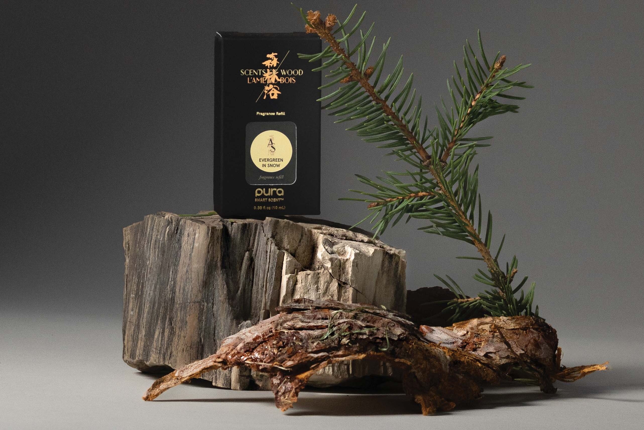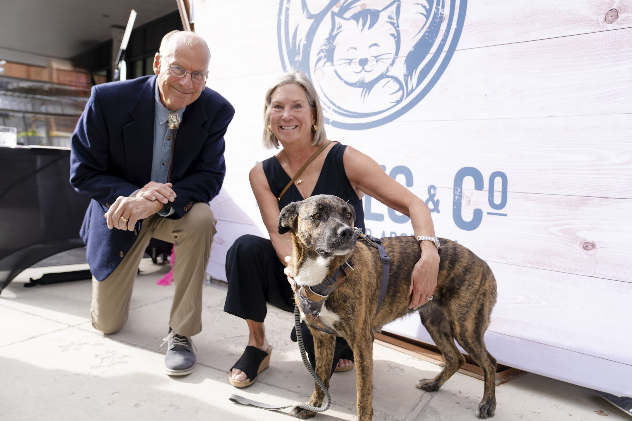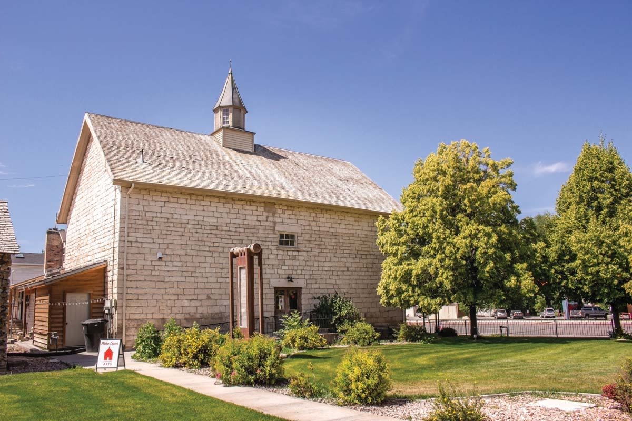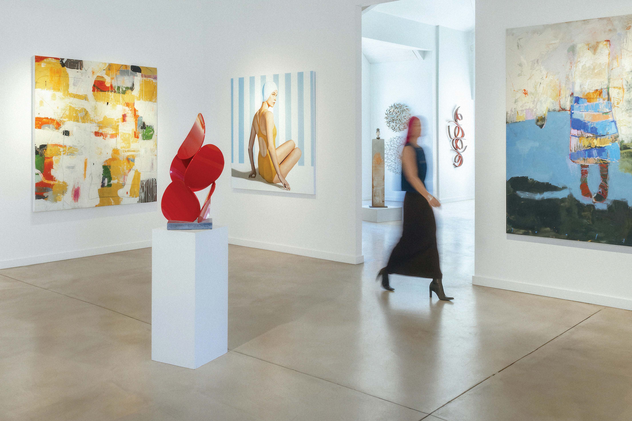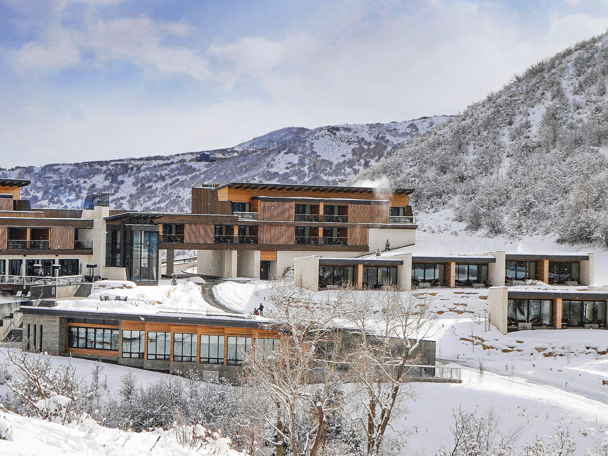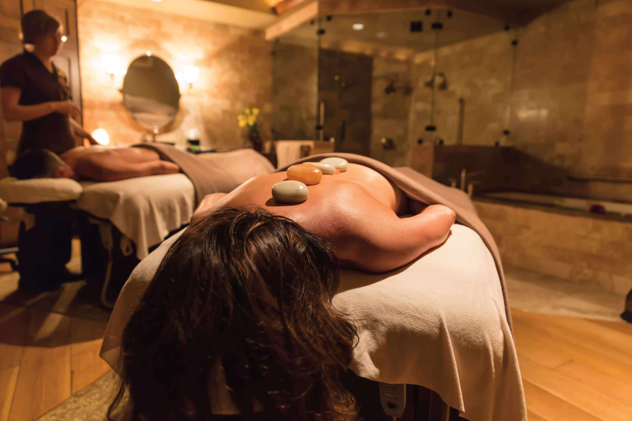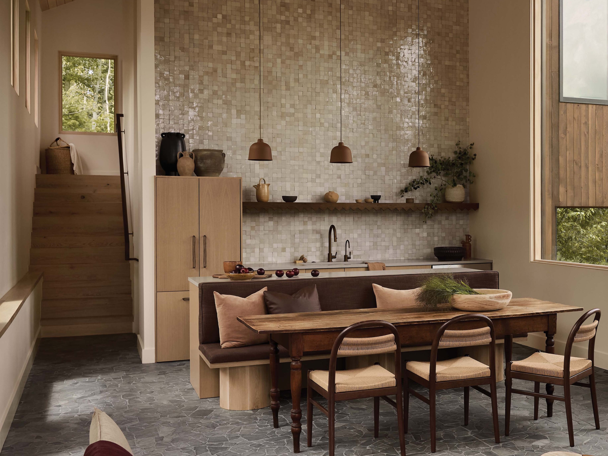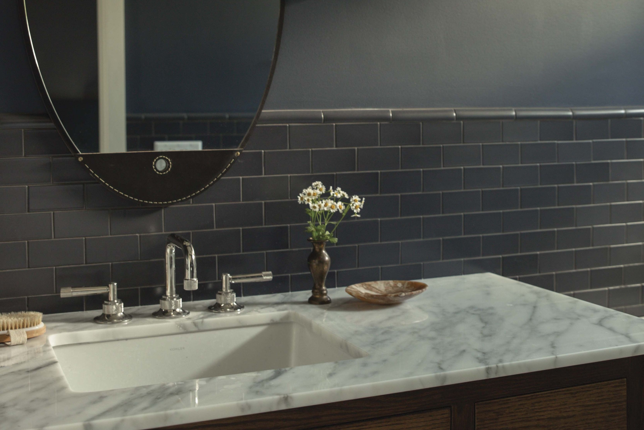Mountain Majesty

The natural hot tub outside the Prewitt home
After eight years of scouting the West looking for a mountain retreat to complement their contemporary Florida condominium, Hal and Corinne Prewitt knew they had struck pay dirt in 2009 when they set eyes on Mitt Romney’s Park City home. (Yes, that Mitt Romney.)
Although they had seen many homes in Vail, Beaver Creek, Whistler, and Telluride, the Romney house reminded the Prewitts of their favorite lodge in Yellowstone and the Western aesthetics they so admired. It also met their requirements for privacy and had spectacular views of the Jordanelle Reservoir valley and surrounding mountains near Deer Valley Resort.
Slightly taken aback at first by the size of the house—over 10,000 square feet—they were quickly won over by the inviting interiors, rockwork, and woodwork. “We were just overwhelmed by the attention to detail that defined the house,” Hal Prewitt recalls. “I had worked in construction when I was young and could appreciate all of the custom work and one-of-a-kind accents, down to the handmade knobs and pulls on cupboards and drawers.”

The back patio
It also has spectacular views of the Jordanelle Reservoir valley and surrounding mountains near Deer Valley Resort.
Although the Prewitts wanted to put their own stamp on the home, they were keenly mindful of its recent legacy—the Romneys had opened the home’s doors to many notable figures, including President George W. Bush. Mitt Romney even oversaw the 2002 Olympic Winter Games from here when he was president and CEO of the Salt Lake Organizing Committee.
Preserving that past was made easier by the fact that they bought the home furnished, but the Prewitts knew they wanted to renovate the kitchen and dining room, as well as create a terraced landscape in the unfinished backyard. However, committing to such a large remodeling project while spending much of their time in Florida and traveling extensively presented a huge challenge, toward which Corinne applied all of the organizational skills she had gained as the assistant county manager for the $7 billion Miami-Dade County government, overseeing strategic planning, human resources, and technology initiatives. Hal had to find time in his busy schedule competing around the world as a professional race car driver (he’s driven in more than 150 endurance racing events in places like Dubai, Barcelona, and Daytona) and being an entrepreneur (he’s managed a Florida-based orange juice producer and started a number of highly successful technology firms) to work on the house.

A mantle crafted from an Oregon cedar graces a river rock fireplace
“I could appreciate all of the custom work and one-of-a-kind accents, down to thehandmade knobs and pulls on cupboards and drawers.”
At first, the Prewitts planned to be involved only in the design of the remodel, but Hal, a self-described perfectionist, decided early on in the project to draw on his construction knowledge and tackle the job himself. He hired subs, plumbers, and carpenters, but did all of the electrical work on his own. He also demolished the kitchen and dining room, swapping their locations to create a more efficient workspace and to position the dining area next to the great room. Now, guests enjoy the massive Oregon cedar fireplace and views of the Jordanelle Reservoir valley as they sit at furniture designer Mark Taggart’s custom dining table with sculptor Peter Fillerup’s “Crow Indian Blanketstrip” chandelier hanging above them. Inspired by Fillerup’s appreciation for and incorporation of Native American traditions, the Prewitts asked him to accessorize the house—from sconces, fireplace screens, cabinets, bookcases, and outdoor lanterns to his famous chandeliers and doors.

A classic Fillerup light fixture in the Great Room
Guests enjoy the massive Oregon cedar fireplace and views of the Jordanelle Reservoir valley as they sit with sculptor Peter Fillerup’s “Crow Indian Blanketstrip” chandelier hanging above them.
Soon after the family moved into the house, Corinne spotted a moose looking through their windows, inspiring her to commission Fillerup to develop a wildlife-themed design for the entire kitchen. “I wanted the kitchen to be very open to the outdoors with the view of the valley and aspen groves,” she says. “I opted for a large picture window instead of installing hanging cabinets on one wall; to add storage space, Peter designed a cabinet close to the main kitchen. His finished version, with its stained-glass doors depicting a moose in a tree-shaded meadow, left us breathless.” Fillerup also designed door signs for the home’s seven bedrooms, each of which has its own theme: Dream Catcher (the master bedroom), Bear Loft, Indian Loft, Deer Tree, Moose Tree, Cougar Cave, and Valley Deck.
When it came to transforming the home’s vast outdoor area into livable space, the Prewitts acted as a team. Corinne had her heart set on a large natural-looking hot tub/swimming pool that resembled a grotto with a waterfall on the lower level of two terraces. “It was my grand plan,” she says with a laugh, “but it was Hal who really got the work done. He saw to it that not only did the pool look like Mother Nature’s creation, but it also did not produce the noise often produced by hot tubs. It was Hal’s idea to create a pond with a salt lick below the hot tub level to keep the moose from falling into our pool or climbing up to the top level where we barbecue, sit in the sun, and entertain.”

The Prewitts enjoying their remodeled kitchen
“I wanted the kitchen to be very open to the outdoors with the view of the valley and aspen groves."
Two years later, the remodel was essentially complete. To this day, however, when the Prewitts are in residence, they still tinker and add to the house, but now they have more time to enjoy skiing, fishing, and hiking. The home serves not only as a place to relax and entertain their many guests, but also as a venue to host events for local nonprofits such as Park City Museum and the Utah Symphony—carrying on a tradition of stewardship instilled by its former owners.
The home also remains a fixture in its current owners’ lives even when they’re not in town. The Prewitts installed a motion-sensor video camera not far from their kitchen window so that they could keep up with the comings and goings of local animals remotely via the Internet. And as they’ve immersed themselves in the beautiful natural surroundings, the Prewitts have contributed back to the landscape by planting more than 200 trees on the sides of the house. As Hal notes, “This was originally a mining area where trees were cut down. We wanted to return the land to its original state as much as possible.”

A motion-sensor video camera captures wildlife action even when the Prewitts aren't in residence
“It was Hal’s idea to create a pond with a salt lick below the hot tub level to keep the moose from falling into our pool.”
By nurturing nature, the Prewitts attest to how the West—and their new home—have won them over.
Wendy Lavitt, the author of six books on art and antiques, lectures all over the country and has contributed to many magazines. She enjoys Park City with her husband and two dogs.
