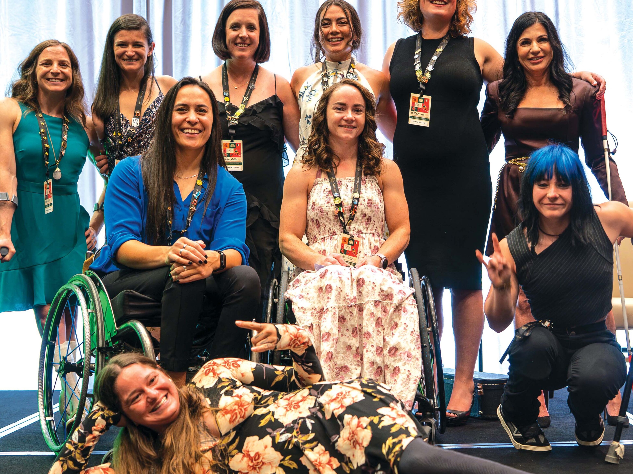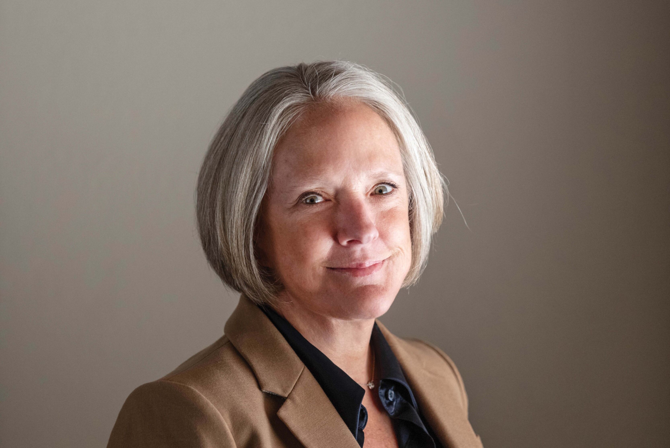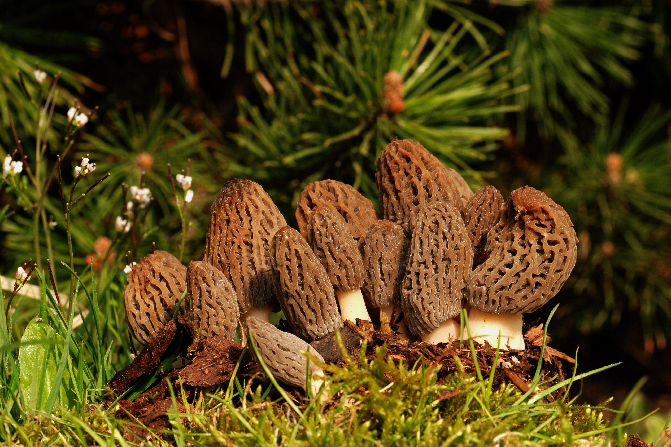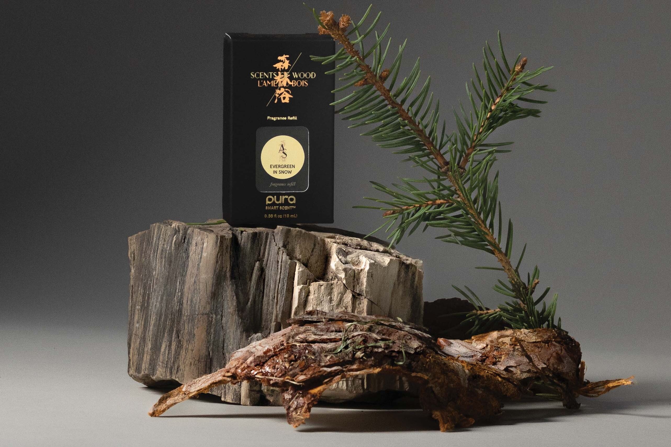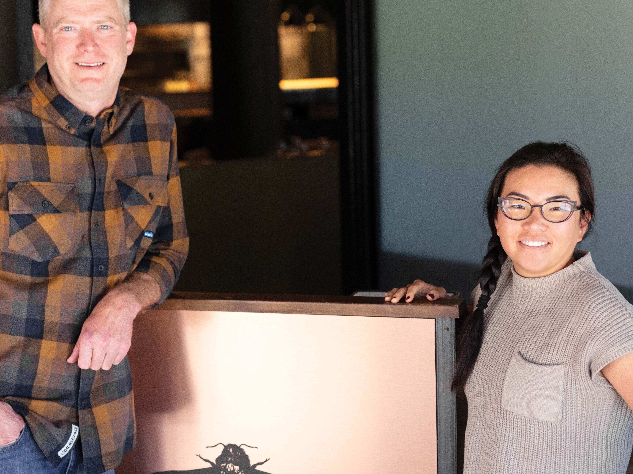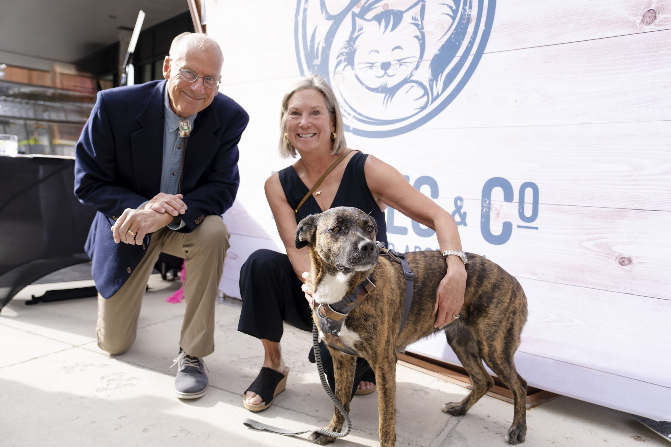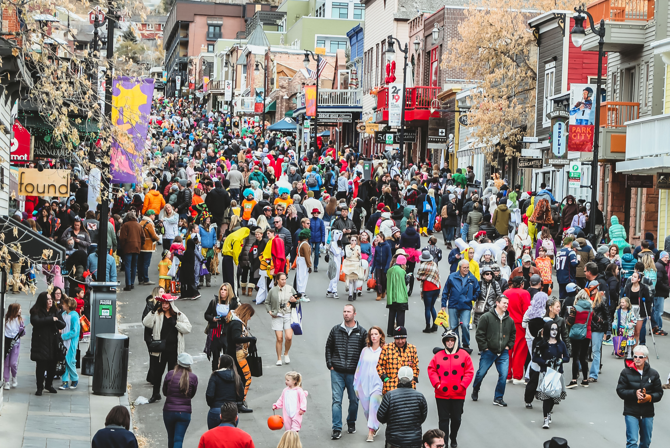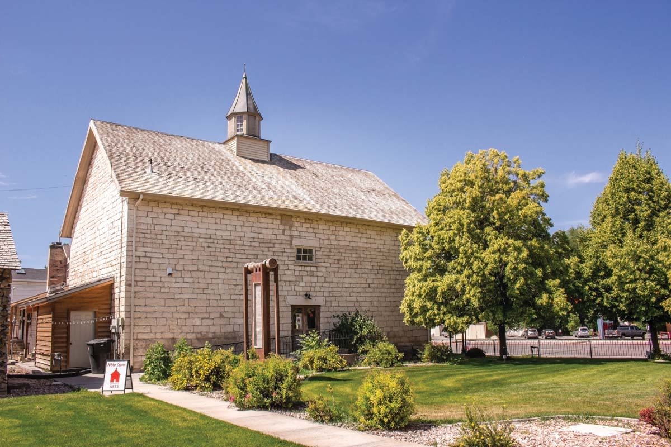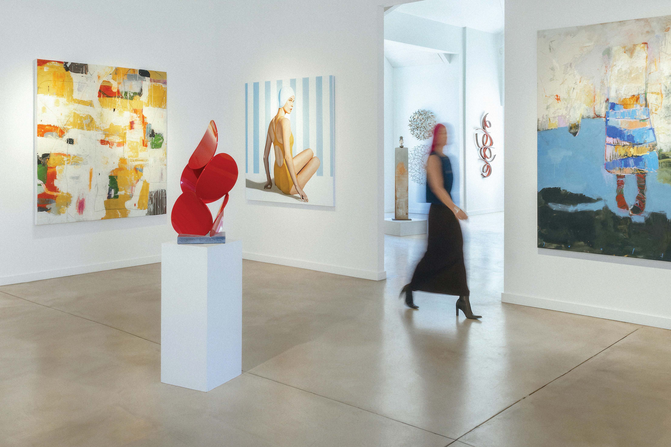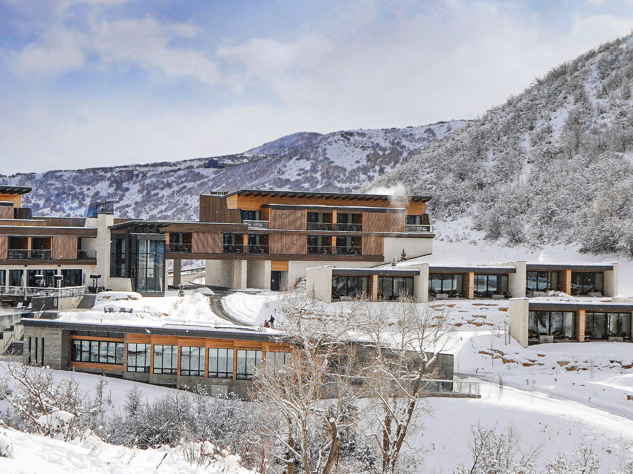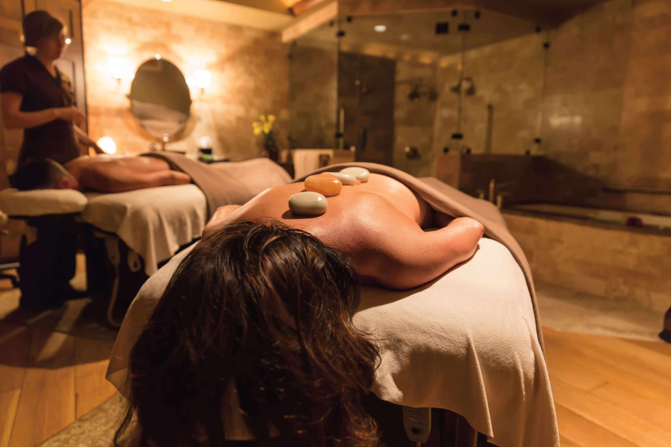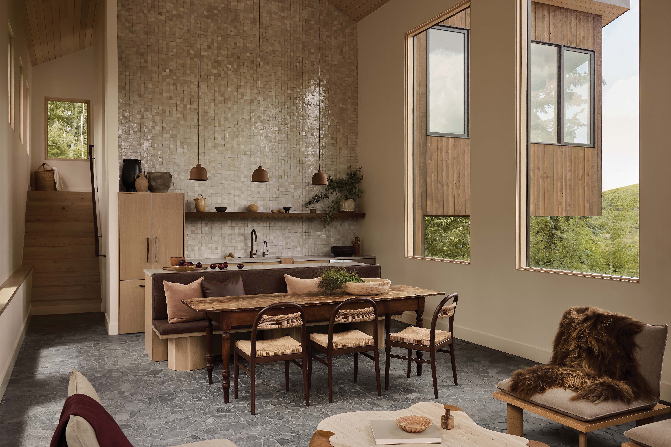Resurrecting a Historic Miner’s Shack
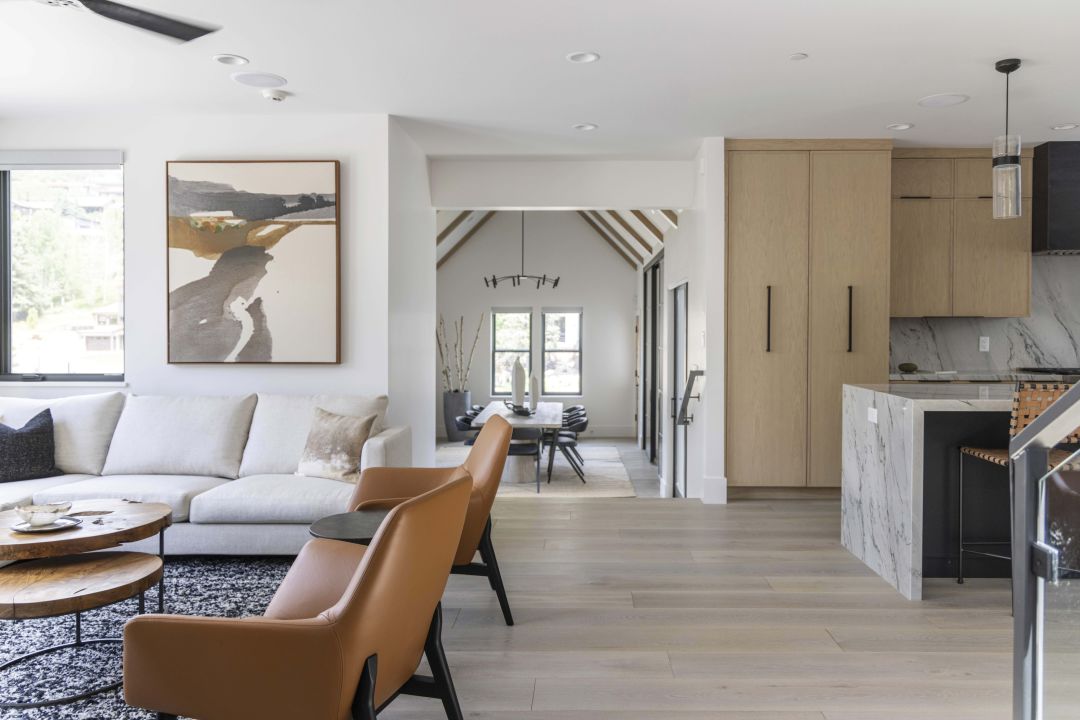
From the mid-1800s through the Great Depression, Park City’s Silver King, Park Utah, and New Park silver mines fueled the local economy. But after World War II, ore prices dropped, and the once-thriving mines struggled. In an effort to stay afloat, Park City’s mines merged to form United Park City Mines Company in 1953. Operations continued until 1982, when the mines closed for good.
During the heyday, homes were built close to the mines on the side of Rossie Hill. When the mines went under, the Bureau of Land Management (BLM) took over the land. That’s when things got tricky. The miners owned their homes, but not the property. Some of the miners, or their heirs, spent years wrangling for the rights to what was considered squatter’s cabins—including Bill Bertagnole, who spent decades fighting for the title to his land. As a result, many of the cabins decayed with neglect.
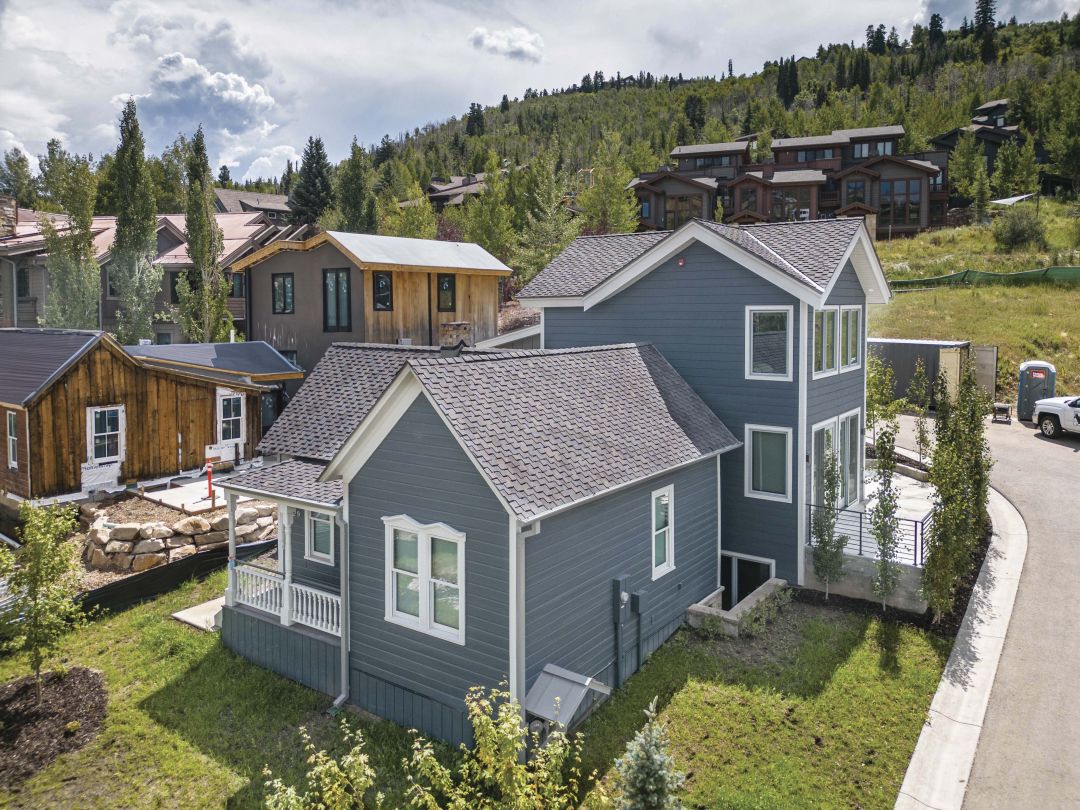
For years, local resident Frank Watanabe, president and CEO of Arcutis Biotherapeutics, drove past the cabins, which were clustered together across from what was once Park City’s red-light district, every day on his way to work. Four nearly 150-year-old cabins still stood, but barely. They were falling apart: roofs caving in, floors rotting, and siding literally blowing away.
“One day, I heard that the Bertagnole cabin was for sale,” says Watanabe. “So, I bought it.” The next thing he knew, he owned a partially burned-down shack. He then subdivided the property (named Lilac Hill), restored Bertagnole’s cabin, and built three more houses on the land.
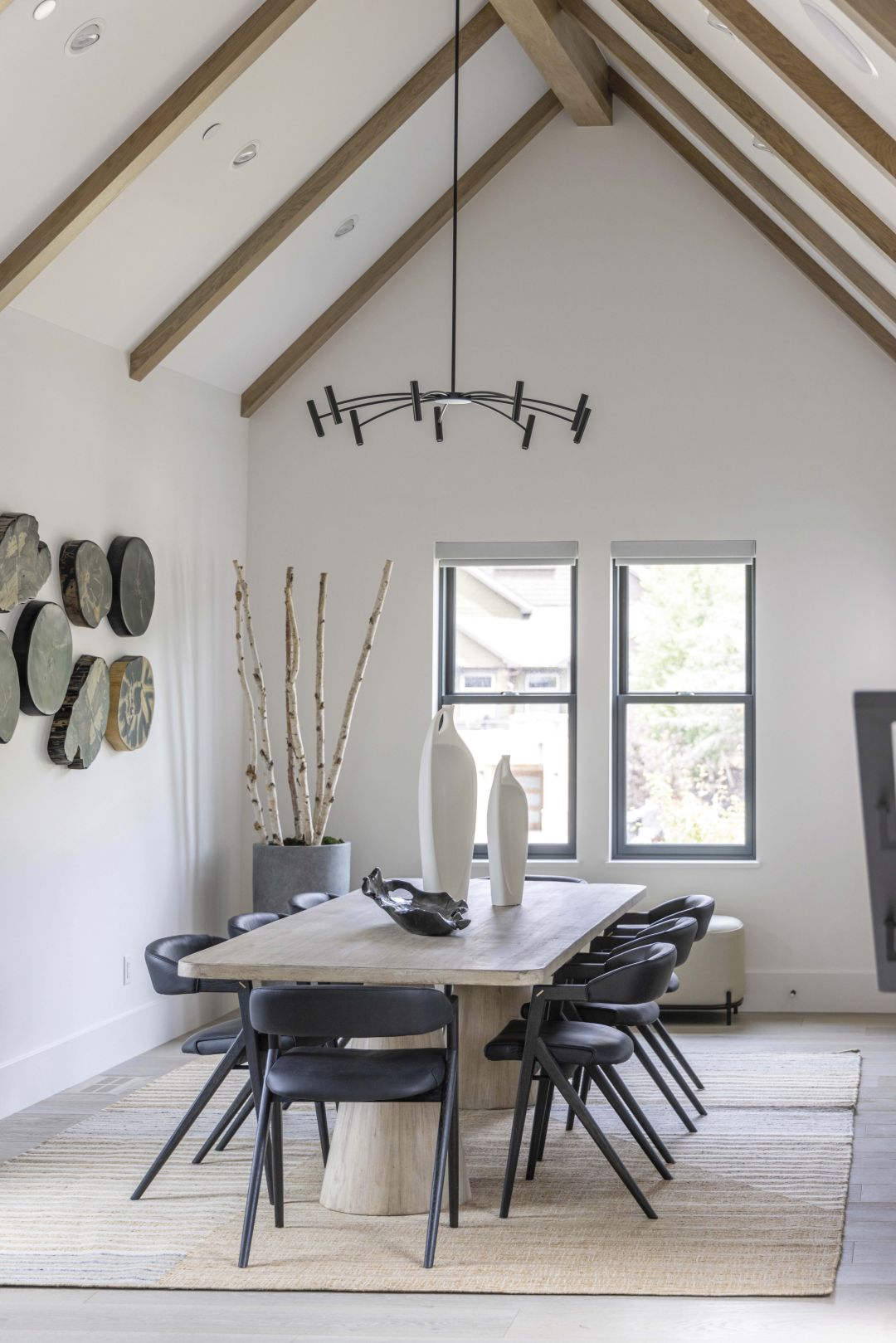
The land adjacent to the Bertagnole cabin also had three other historic miner’s cabins, which were owned by Richard Dennis. Dennis was born and grew up in one of them—what would become the blue cabin—and his mother, Gladys Dennis, lived there her entire life. After she died, Dennis locked the door and never stepped inside it again. Watanabe asked Dennis for a temporary easement on his property to aid the renovation of the Bertagnole cabin, but Dennis was also fighting BLM for his land. When Watanabe called the BLM to ask them for the easement, he learned that Dennis had won the title. “It was almost by accident that I got it,” says Watanabe. “I just wanted a temporary easement, but ultimately, I was able to get the entire property.”
Once Watanabe had acquired the lot with Dennis' home on it, he and his business partner, Keith Leonard, named the second subdivision Lilac Hill East. They then began the Herculean task of historic preservation.
“It was a matter of time before they collapsed and were gone forever,” he says. “The only way to preserve them is to make them new again.” And that took working with the Park City government and adhering to strict rules governing historic renovations.
“When I walked into [the blue cabin], there was water damage and someone had ransacked it,” says Jonathan DeGray, architect. “But it’s a marker in time. It’s got some karma going on, so we had to do it right.”
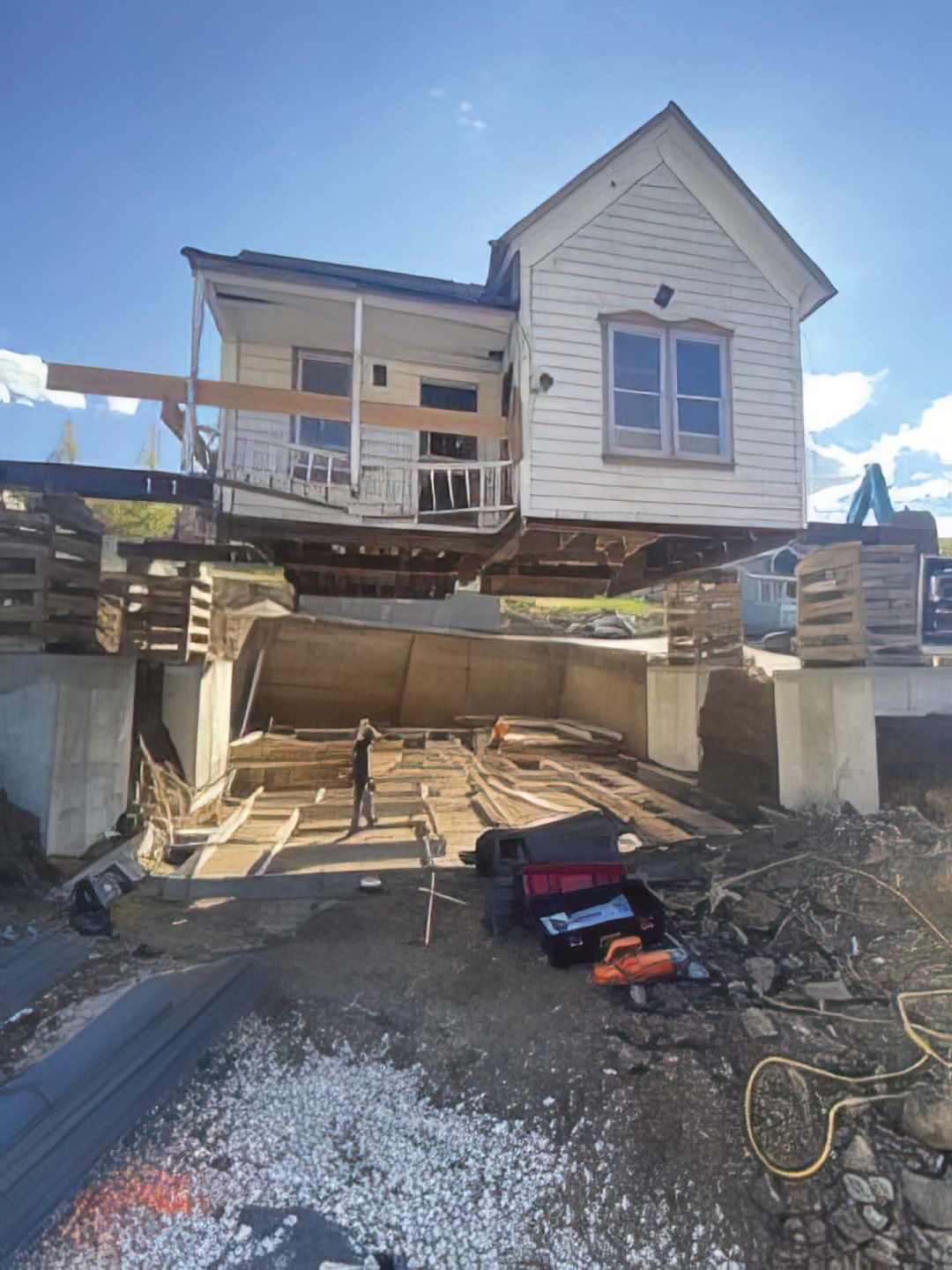
Past, Present, Future
During the mining era, miners built cross-wing parlor houses, also known as T-shape style. The blue cabin is a perfectly preserved example of that architectural style. Built around 1895, the original cabin was 800 square feet. The challenge was how to preserve the historic integrity of the home while expanding it to fit modern expectations. The solution: lift the entire house and build a foundation underneath. Then, place the original structure back down and add an extension that didn’t overwhelm the original floor plan.
“It was suspended on stilts for nearly seven months while we excavated underneath it,” explains builder Mike Mercer. “The original cabin didn’t have a foundation, it was just built on rubble.” The feat also included shoring up an entire hillside. Once the basement was finished, the original cabin (with new floors) was set on top. That was just the beginning. The walls and roof had to be rebuilt from the inside, and then replaced. The outside siding (which was no longer weather-resistant) also had to be rebuilt, then reinstalled. “It’s like building a ship in a bottle,” says Mercer. “You take an existing historic structure and rebuild every square inch of the structure without ever tearing it down per se.”
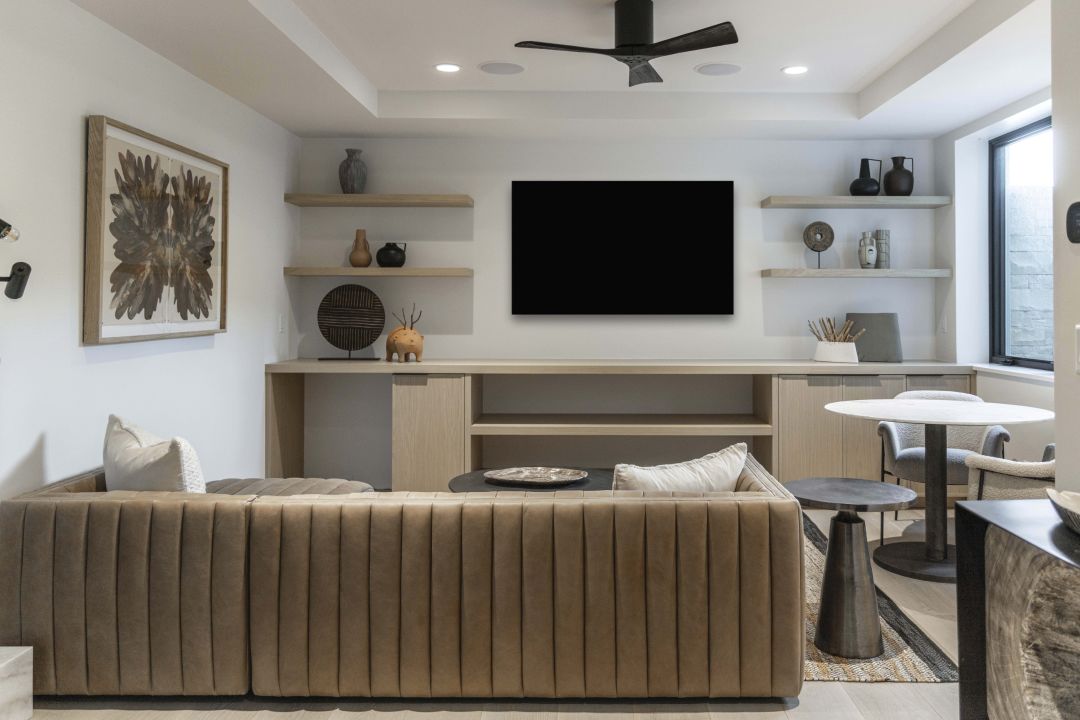
The result is a three-level, 3,150-square-foot home with four bedrooms, four and a half baths, a TV room, and a large study. “I designed the home so that the original structure is the visually dominant form as viewed from the street,” says DeGray. “Historic forms are limited with the types of windows, and the city requires a separation between historic and new additions.” The size of the main level’s addition was restricted by these requirements. So, to create a larger living space, DeGray incorporated a level change between the living and dining rooms.
“It’s broken up compared to contemporary homes because you walk through the historic entry to the dining room and study, then step up to the new additions, living room, and kitchen,” says DeGray. “This creates visual interest and an experience as you walk through the home.”
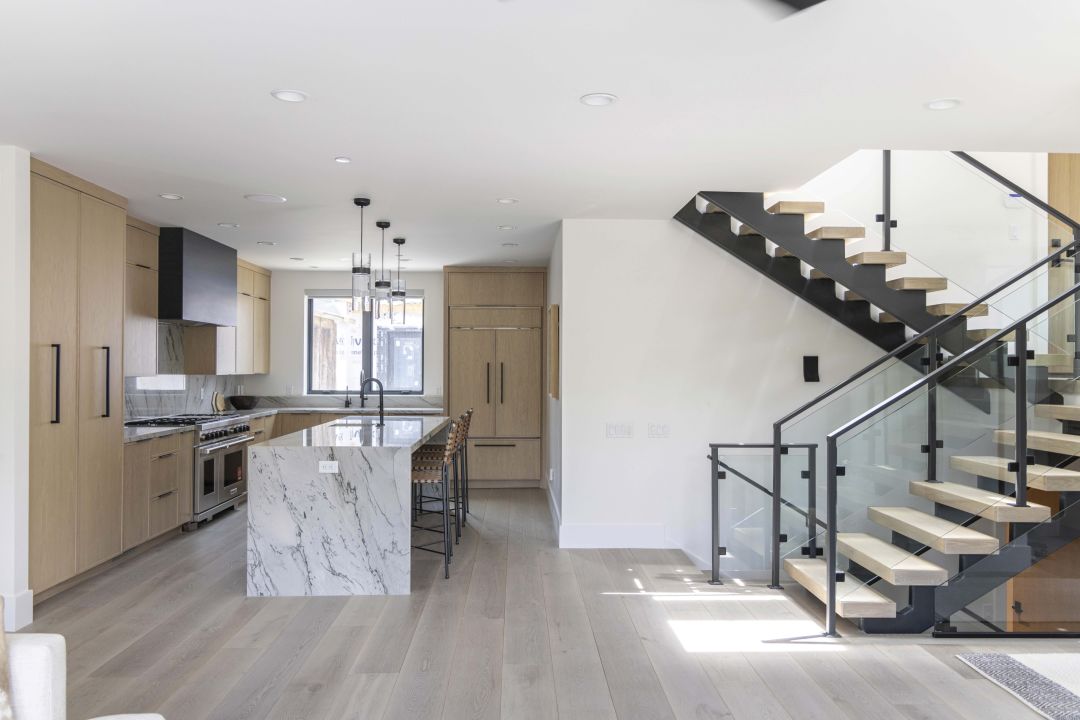
From the outside, it looks like the original miner’s cabin. “But inside, it’s a brand-new house and it looks and feels like it. It’s fascinating,” says Watanabe.
The renovation team also included Jo Ann Howa, owner and principal of Natural Instincts Interior Design. “As a local, this is a very important project to me personally,” she says. “I wanted to carry on the preservation of our town and bring these cabins back to life.”
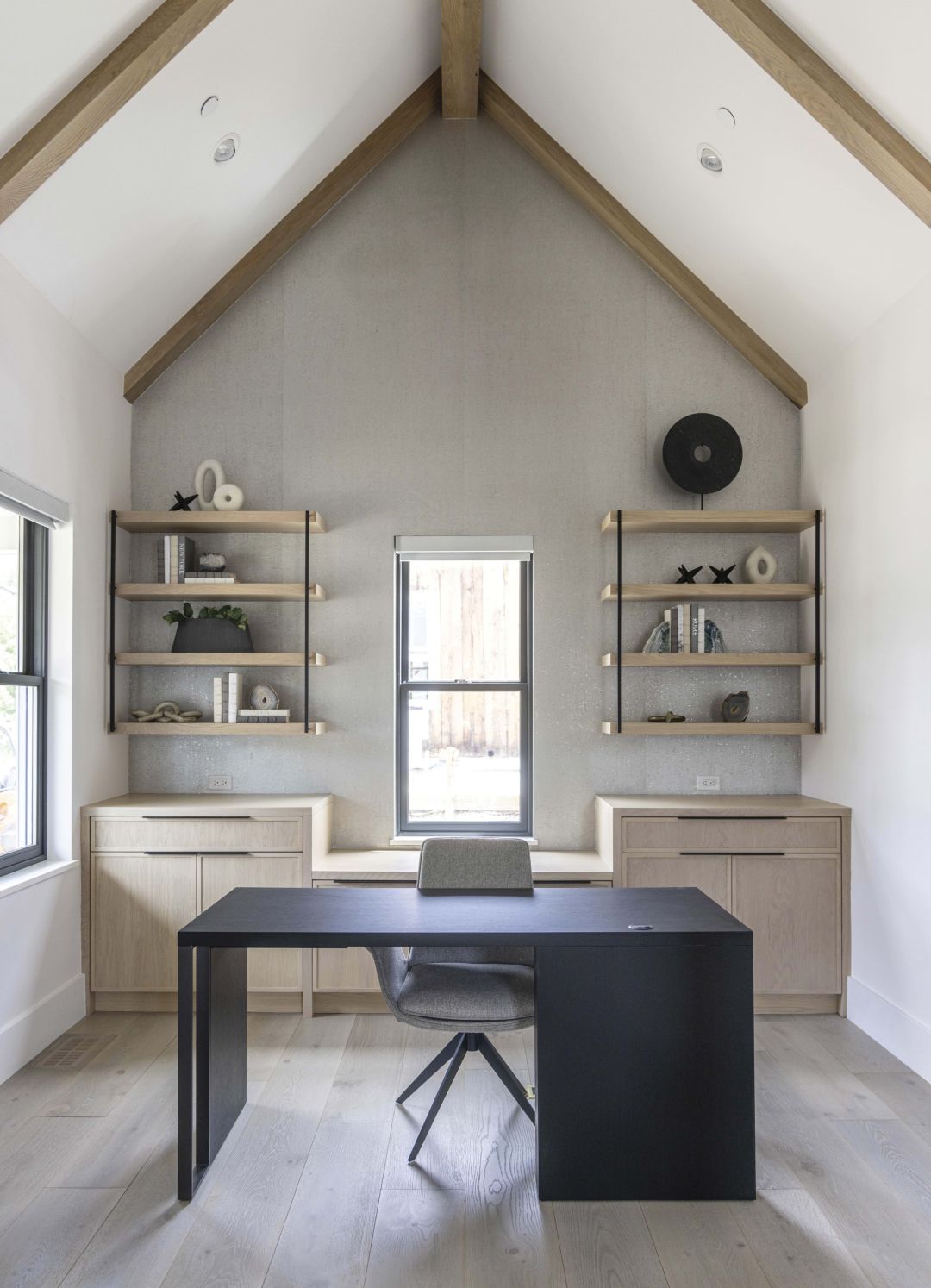
Because the cabin was designed as a turnkey spec home, “we had to predict what would be appealing to the people who wanted a modern mountain home in Park City two years in the future,” says Howa. She started with a simple but striking palette: clean, white walls with abundant wood elements to create an organic modern mountain aesthetic. “We used the Old Town influences to create the exterior palette and finishes and incorporated natural elements of the environment to the interiors,” she says.
The cabinetry throughout is custom-designed with wood, metal, and stone details that capture a modern rustic vibe. Oak ceiling beams and coordinating floors lend warmth and character.
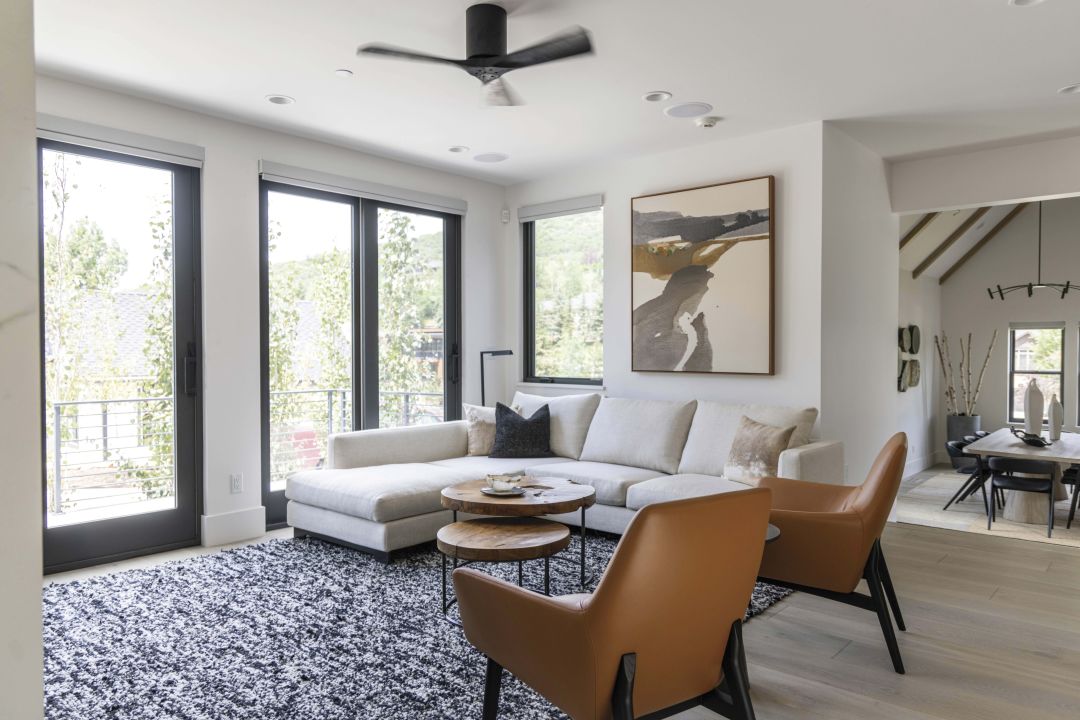
“Jon DeGray is a fabulous architect and the guru who understands the Old Town architecture,” says Howa. “His willingness to look at our ideas and incorporate them into his plans was instrumental in creating a finished product that works…and got approved by the historical committee.”
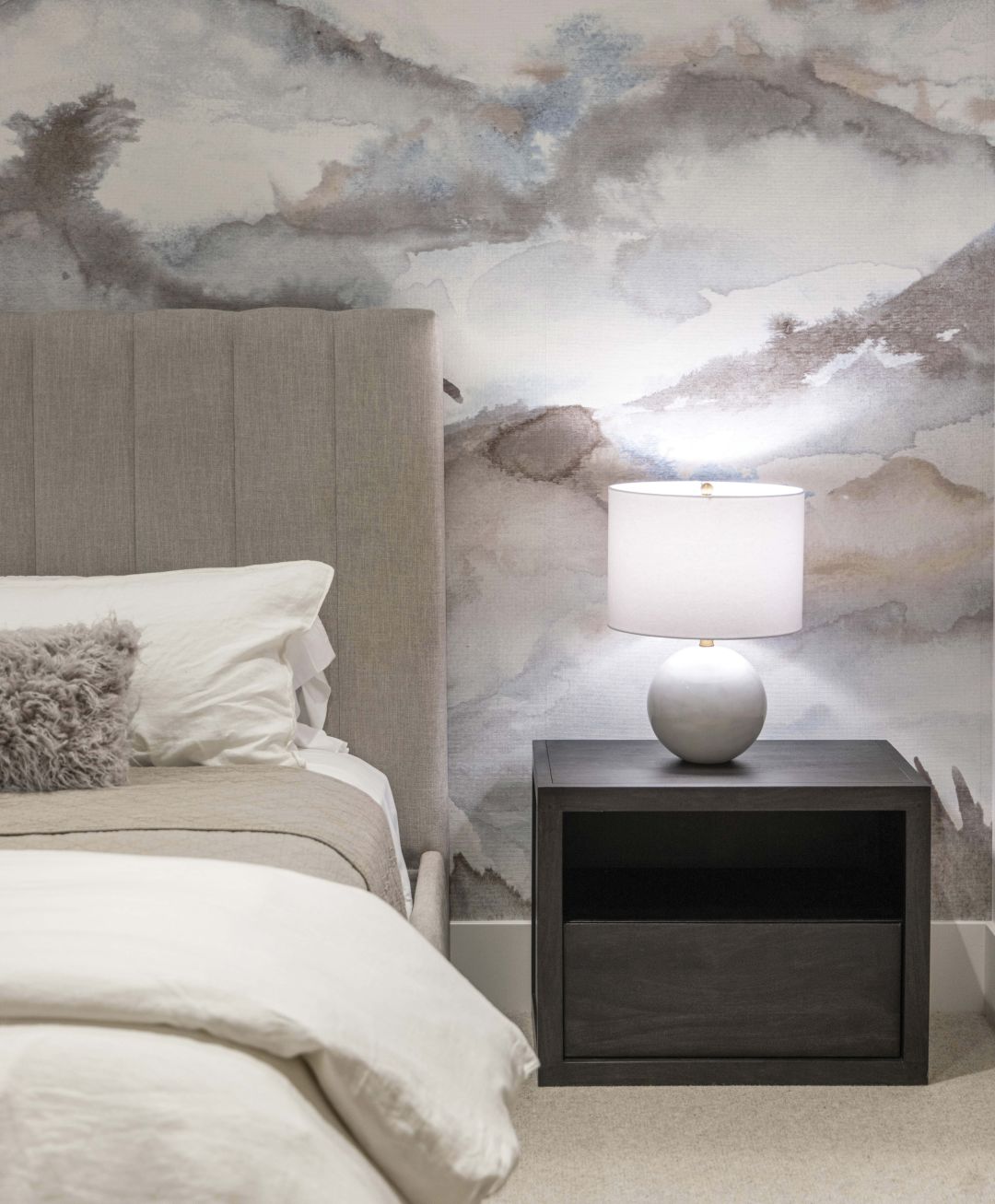
“I am a biotech CEO,” says Watanabe. “I am not a developer. My business partner is a retired biotech CEO. This is a labor of love. This is what makes Park City so interesting. Most of the big ski resorts are fabricated for tourists. Park City has real history and I think we need to do everything we can to preserve it. By renovating these houses they’ll be around for at least another 100 years.”
SOURCES
Architect Jonathan DeGray, 435-649-7263
Contractor Mike Mercer, Aerie Construction Company, 435-615-1956
Interior designer Jo Ann Howa, Natural Instincts Interior Design, 801-913-0213
Kitchen cabinets: Cottonwood Cabinets, 801-572-6550
Quartzite countertops: Distinctive Marble & Granite, 801-486-3630
Engineered white oak plank flooring: Artifacts, 801-558-1110
Flooring installation: Woody’s Hardwood Flooring, 801-266-4117
Fireplace: (fire box) Alpine Gas Fireplaces, 800-550-0952
Oak ceilings: Cloud House Construction, 435-602-9365
