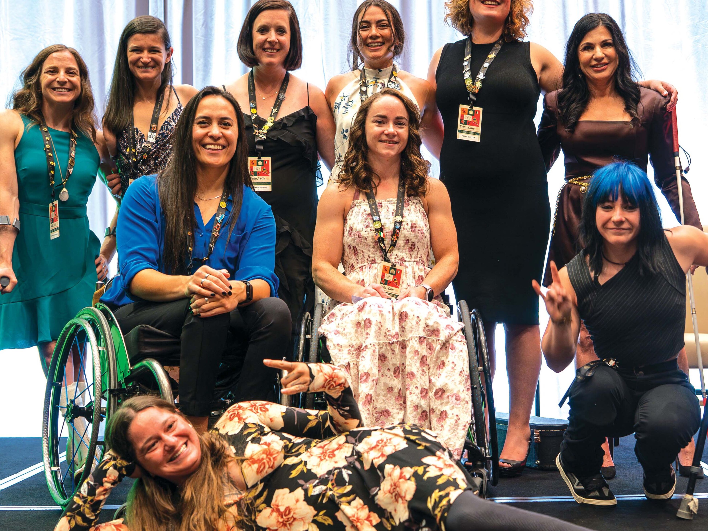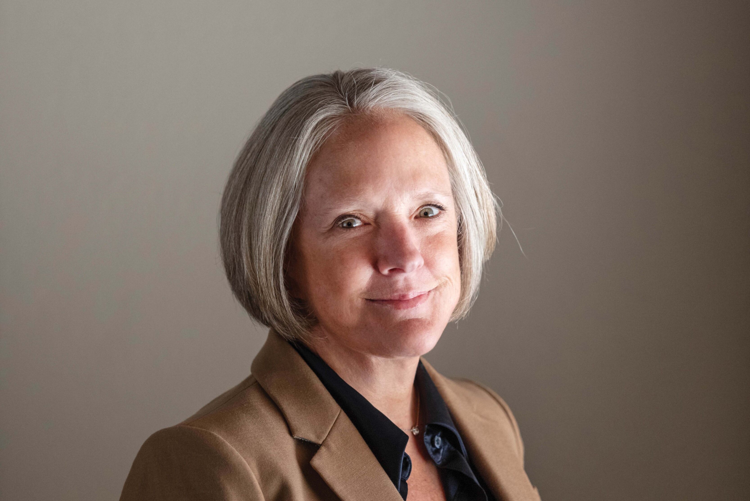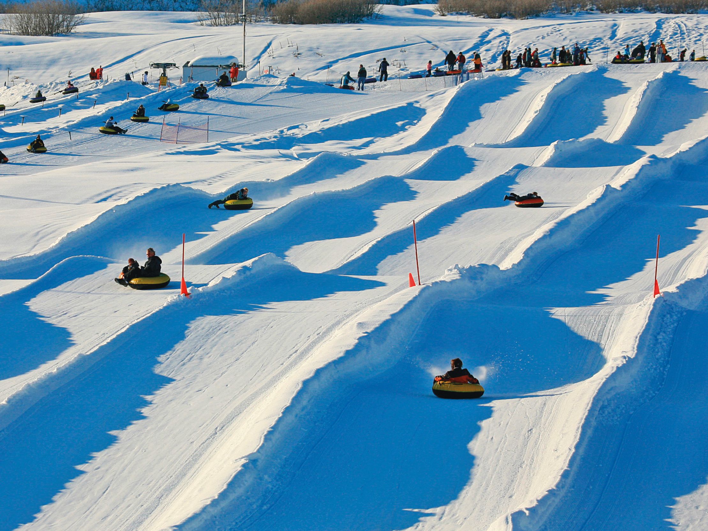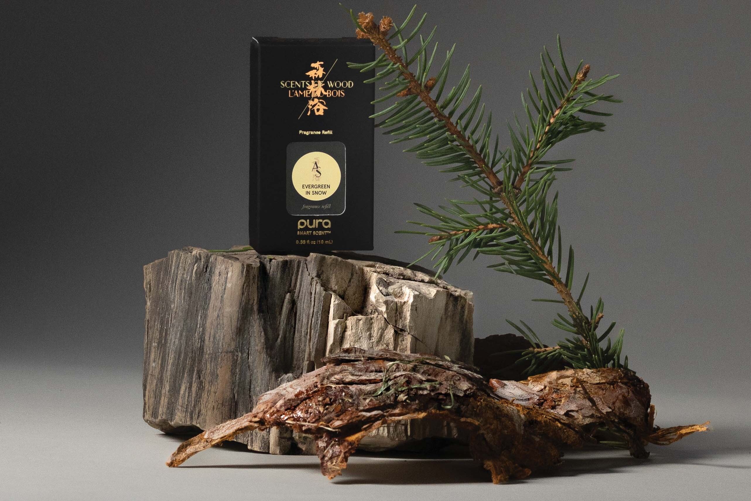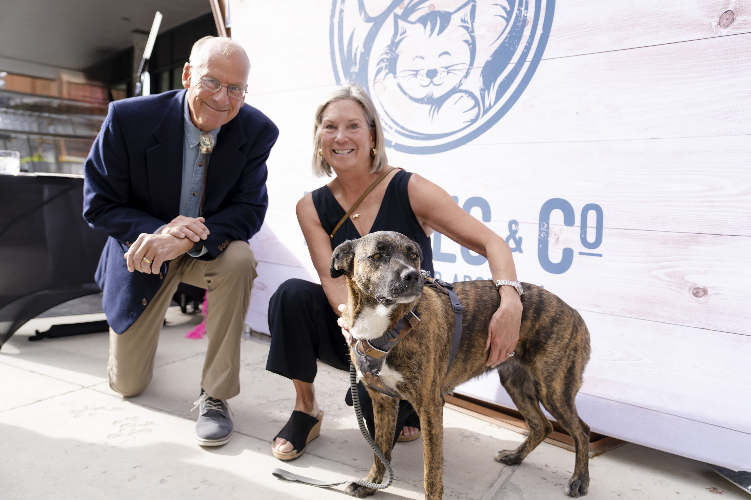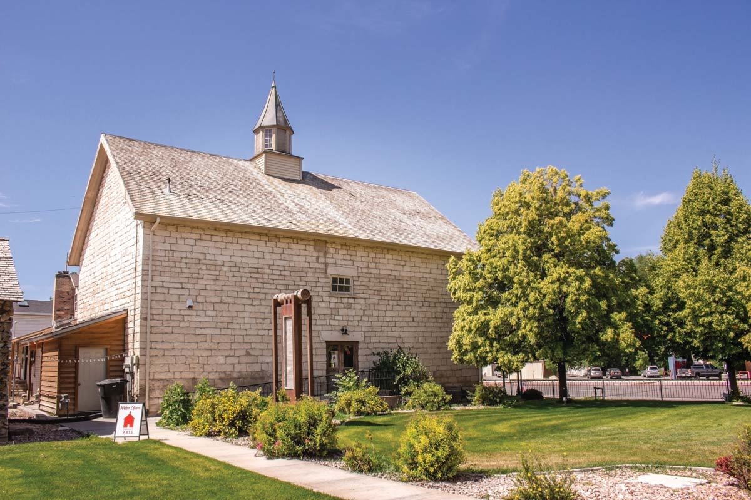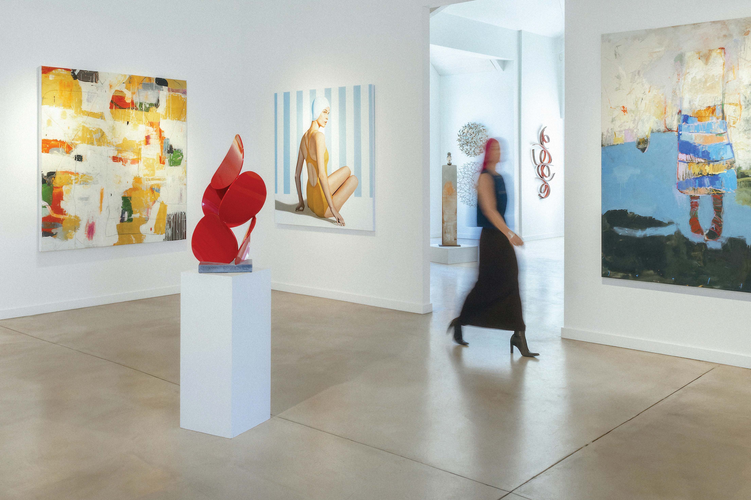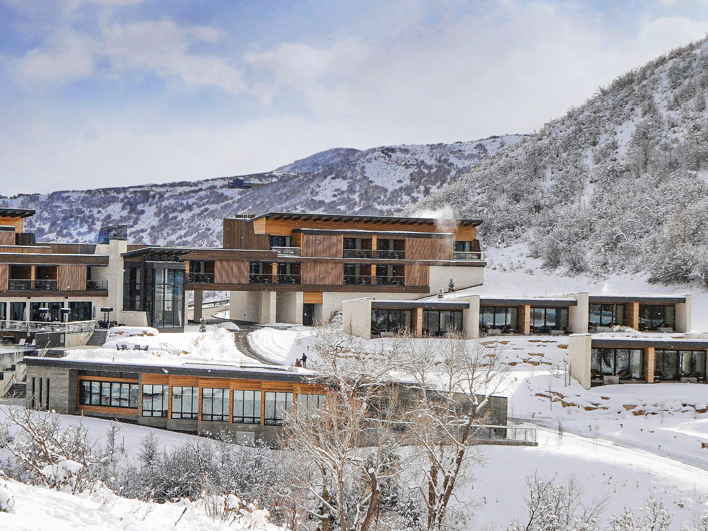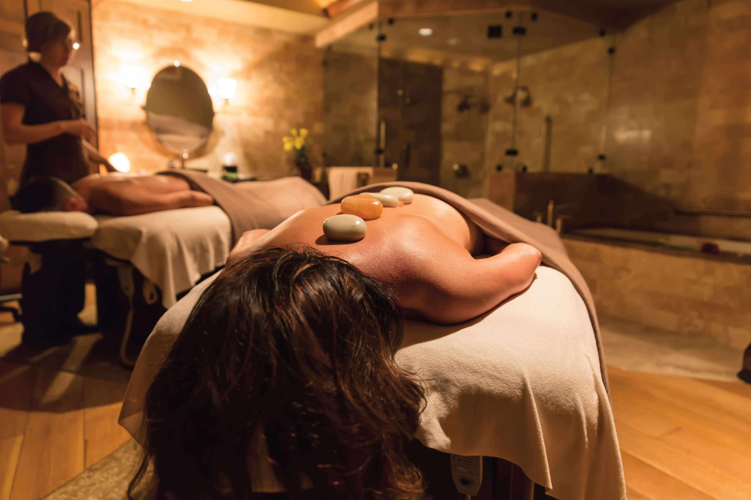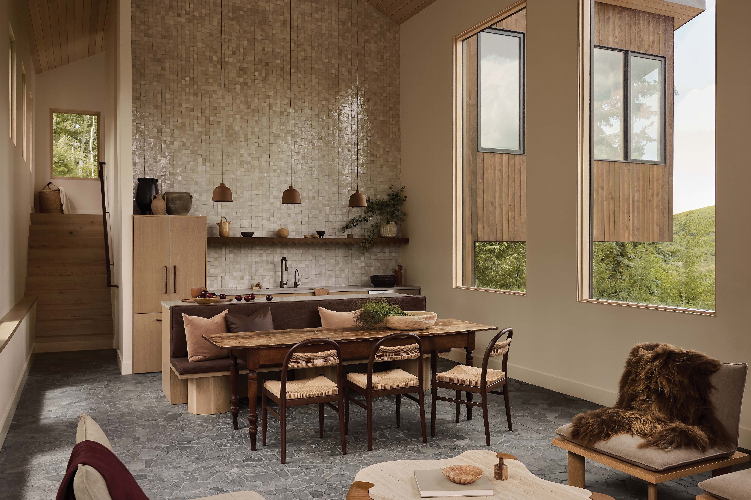Modern Mountain Home Captures Endless Views

Just north of Heber City, the sparkling Jordanelle Reservoir offers a place for paddleboarding, canoeing, boating, and fishing. A newish subdivision, SkyRidge, takes advantage of this great location with hiking and biking trails that connect to Park City’s historic Main Street as well as the Park City Rail Trail and Deer Valley Trail System. It’s a perfect spot for homeowners to unplug.
“We visited every winter and fell in love with Park City and what it had to offer,” says the homeowner. “We live in a very fast-paced city, and we were looking for a sanctuary that we could retreat to and unwind from our busy lives.”

The exterior features natural platinum ledgestone, custom-stained cedar siding, espresso-colored Hardie Board, and black metal fascia that blends in with the hillside and still stands out.
The home, designed by Bill Van Sickle, owner of Van Sickle Design & Drafting, was ideal. “SkyRidge is close to skiing and offers incredible views of both the lake and sky,” he says. “Large windows allow natural light to pour through the spaces; it’s an effortless expression of the relationship between the indoors and the outdoors.”

The custom-made black string staircase with metal railing features small cables that don’t obstruct the view.
Abundant natural light expands the 3,400-square-foot home that includes four bedrooms and five bathrooms with a large, private back patio and two welcoming front patios. “There is a direct line from the front yard to the great room and right out to the backyard,” notes Van Sickle. “I designed it so they can watch the sunrise from the front and the sunset from the back.”
To get that big frame moment, he made some changes in the original drawings. “There was going to be a wet bar at the top of the front steps,” says builder David Wintzer, co-founder of the Mark Wintzer Company. “We took down the wall and moved the wet bar to open it up.” Different ceiling heights add depth and dimension. “Most of the ceilings are 10 to 11 feet high,” says Wintzer. “But the great room features 16-foot-high vaulted ceilings. This grand, open environment makes the room feel much larger than it is.” Additionally, smart storage elements throughout help enhance the sense of spaciousness.

This open kitchen features white-washed white oak cabinets; the center island is anchored with a black base and topped with organic white quartz countertop. Linear, straight-stacked subway tile on the backsplash gives the space a crisp, contemporary vibe. Counter stools with linen, neutral tweed, and leather accents add texture.
Once the home was built, interior designer Stacy Wintzer focused her keen eye on the flooring, lighting, cabinets, and countertops. “To play up the clean architectural lines, I used a crisp white and black palette,” she says. “Big, solid wood doors and high ceilings help emphasize the spectacular views.” Windows feature drywall returns painted black on the inside and framed with black aluminum on the outside. A black metal hood in the kitchen and metal surround on the fireplace weave the black elements throughout the home while white-washed oak floors and cabinets add consistent brightness.

A deep blue wall, framed with rich, gold-rimmed mirrors and sconces, adds stunning depth to the vanity in the master bathroom. Crisp white Mont Blanc quartzite countertops are grounded by custom-made, dark-stained walnut cabinets.
The homeowners bought the finished home in 2022. “We love the floor plan and how open it is and yet feels very cozy,” they say. “The huge upstairs room opens to the kitchen and living room, so it’s ideal when we have family and friends stay with us. A big game room downstairs is perfect to congregate and enjoy each other’s company or watch movies together.” The couple have two sons; the eldest is attending the University of Utah.

With a family of avid snowboarders, a single photo printed on snowboards mounted on the wall was a natural element to incorporate. This entertainment area, designed for gatherings with family and friends, includes a game room and theater.
They hired interior designer Fiona Hughes, current owner of Scaled and Sourced, to add personalized details and furnishings and make the transition from spec house to home. “They wanted to feel like coming home when they visited with their boys,” says Hughes. “They love the mountain-modern vibe but still wanted it to feel cozy and timeless. To accomplish this, we softened the spaces by adding texture, such as the stone fireplace, lots of natural wood grain, warm fabrics and rugs, and some unique pieces.”

The owners purchased many pieces of local art, including this painting of an elk.
Working with the homeowners, Hughes re-stained and darkened the interior doors to add warmth to the space and contrast with the light wood floors. “We repositioned the dining room from its originally intended location to the top of the fabulous staircase, making it the focal point when you enter the home,” says Hughes. Then she added pops of blue throughout to reflect the sky and lake beyond. “The homeowners love sultry colors, so I introduced deep, dark colors and rich gold finishings that added depth and dimension.” She also added faux greenery in select rooms to give the space a sense of life.

A dark blue wall panel and gold bedside sconces add sultry warmth and dimension to the master bedroom. Off-white bouclé fabric on the upholstered panel bed invites a sense of retreat and restoration.
The end result of this collaborative effort is both contemporary and cozy—exactly what the homeowners wanted. “We love how it can accommodate so many people comfortably,” says one. “Picturesque windows offer amazing views, and the huge balconies are lovely. We just love the way it makes us feel so serene, and we’re very grateful to be part of this community.”
Sources
Architect
Van Sickle Design & Drafting, 435-962-9403
Contractor
David Wintzer, Mark Wintzer Company, 435-640-4636
Interior Designer (Foundation)
Stacy Wintzer, 435-513-2147
Interior Designer (Furnishings)
Spruce Personalized Décor, 435-315-3083
Fiona Hughes, Scaled and Sourced, 571-286-0652
Exterior Elements & Natural Platinum Ledgestone
Hearth and Home, 801-701-8049
Metal Fireplace Surround, Metal Railings & Kitchen Hood
Dustin Anderson, Rino Iron, 801-995-2090
Interior Elements, Kitchen cabinets
Oviatt Cabinet and Mill, 801-352-0617
Countertops
Utah Countertops, 801-381-1204
Dining Table
Colby St Clair, Park City Stone & Wood, 801-645-7456
Hand-blown Chandelier
Hammerton, 801-973-8095
Evostone Porcelain Tile
Modern Tile, 801-268-3677
White Oak Hardwood Floors
The Wood Man Floors, 801-561-0674
