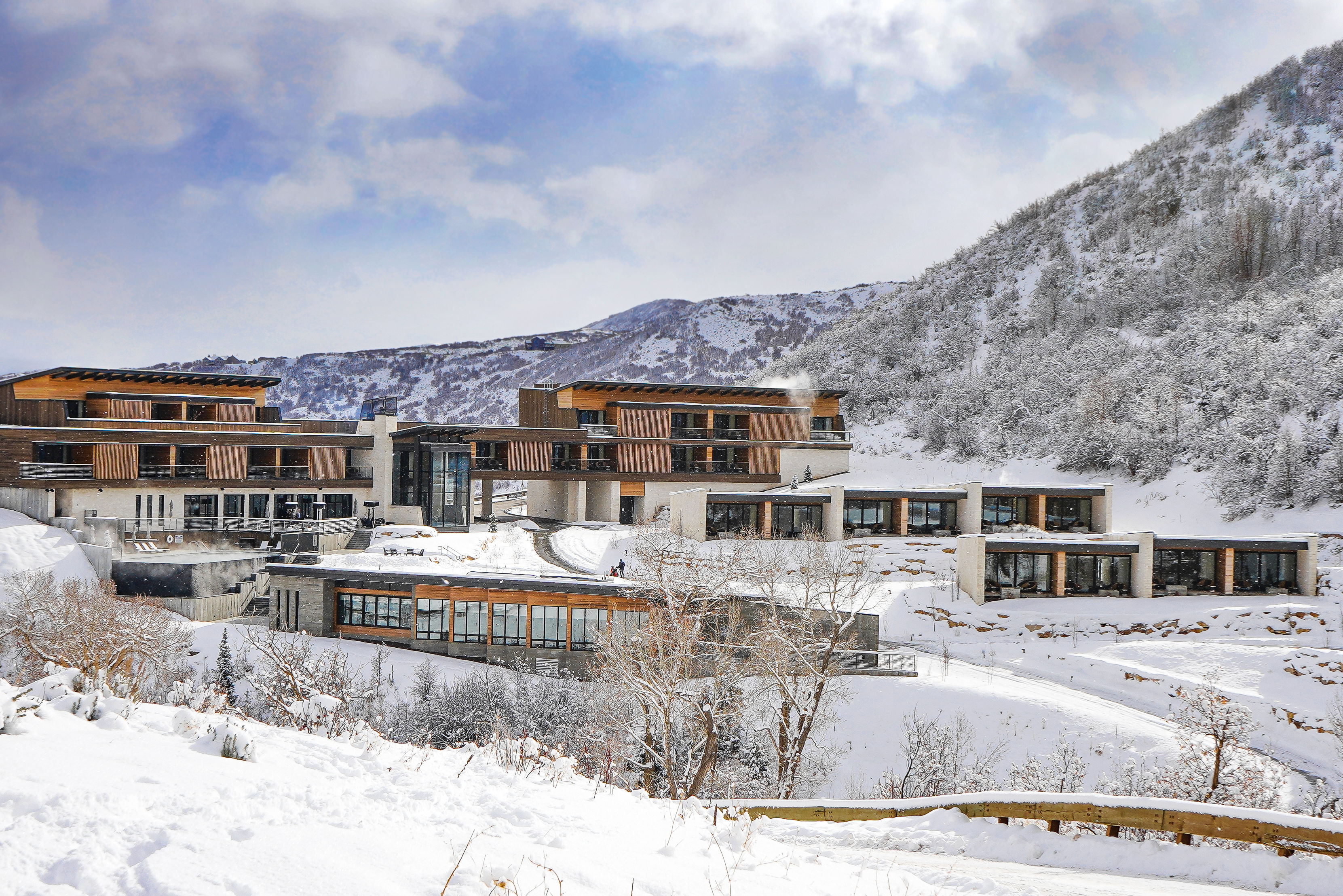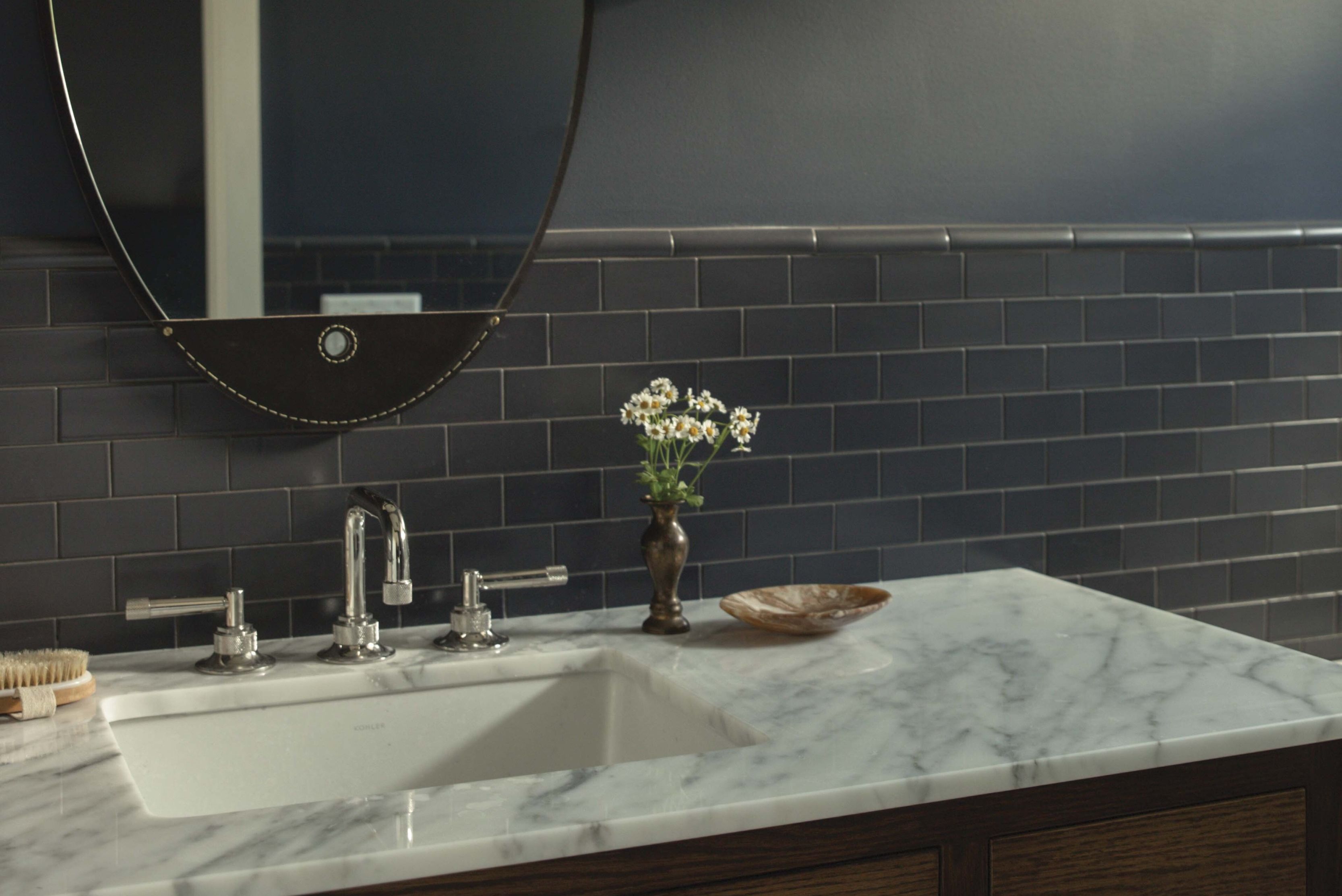
Natural Attraction
When the homeowner first envisioned this abode, situated among aspen groves and fir trees in the serene Woods of Parley’s Lane development—located between Summit Park and Jeremy Ranch—he saw a place where his family could gather comfortably. “I wanted to create an ideal space for entertaining,” he says. “I wanted one floor for kids and another for adults.”

The 20-foot multi-slide doors frame a stunning natural backdrop. Douglas fir ceiling and white oak floors ground the space. The same sawn-moss strip stone on the exterior repeats inside for continuity. Sofas, striated velvet and boucle in dark sand, are all custom-made by Taylor King and topped with a collection of luxe pillows in a variety of colors and textures. The rectangular waterfall cocktail table by Theodore Alexander sits atop a pair of custom ottomans that can be moved for comfort.
To begin creating his perfect Park City playground, the homeowner hired Nick Knight, contractor and owner of Douglas Knight Construction. “Nick came very highly recommended,” he explains. “He built the house next door and my neighbors couldn’t stop raving about him. I gave him carte blanche.” Knight teamed up with architect Michael Upwall, principal at Upwall Design Architects, to design the dream home.

A ribbon window drenches the master bedroom in natural light. The Caracole tweed bed with ebony wood base evokes a menswear element. The room is completed with a mink matte velvet daybed, and nightstands in pitted aluminum and textured wood—all grounded by a luxe rug with patterns that suggest hiking trails.
Upwall created an organic, contemporary dwelling that blends with the stunning natural beauty of the setting. “It all starts with a sense of place. We want the home to belong,” says Upwall. “The view, the topography, and the surrounding environment inform the architecture. A simple, clean roofline reflects how peacefully this structure fits into the landscape.”
Nestled into the hillside, the home was carefully sited to blend in with the contours of the land. The back features multi-paneled doors with floor-to-ceiling windows that frame cross-valley views. Trees were selectively removed to make room for the pool and deck. Then, once the home was built, Pendleton Landscape carefully reinstated the existing vegetation.

Designed for entertaining, the kitchen features dual islands with marble countertops, a six-foot The Galley sink, prep sink, and Wolf Sub-Zero appliances. Walnut cabinets with natural stain and Buster + Punch cabinet hardware add organic ambience. Hubbardton Forge lighting fixtures and silver Macaubas quartzite countertops on the perimeter contrast with the hood fashioned from rolled steel with a black finish. Custom barstools by Lee Industries feature a subtle play of navy, chocolate, and green fabric. A bespoke Old Biscayne dining table is adorned with a stone bowl and framed with suede chairs with stained wood backs.
Layered with texture and color, every detail is intentional. This 5,600-square-foot home features four bedrooms, four full and two half bathrooms, outside decks, fire pits, and a custom spa and swimming pool referred to as the spool. “We boiled it down to the core needs of what the owner was looking for,” says Upwall. “It was an opportunity to quiet the design and let the simplicity of the structure speak to the harmony of the landscape. Less is more. This home was more of an effort of restraint.”

The downstairs bar features a vein-cut silver travertine countertop with waterfall edge. Doors open right onto the deck, fire pit, and spool (spa + pool). Hand-forged iron stools from Arteriors are reupholstered in cognac leather to accent the custom-made sofa, also in leather, reminiscent of a saddle. Swivel chairs with clean lines let guests enjoy a 360-view. Metal I-beam accent tables add a rustic reference. The Taracea cocktail table is a cross section of a tree with a metal base.
Inside, the floor plan flows effortlessly, from the functionality of the mud room to a huge kitchen with a pantry. “Every choice connected form and function to create a home that lives comfortably,” explains Knight. “Every material had a place—from the shape of the fascia to the texture, length, and lay of the strip stone. It was so fun to have this level of creative freedom. Michael did a beautiful job of inviting natural light into the space.”

The moody, dramatic powder room was designed around a sliced petrified wood tree trunk, which serves as the base for a brass sink basin. Tiled walls are installed in a horizontal stack pattern to create interest.
From early dawn to deep night stars, large windows dance with light. “One of my favorite elements of this home is the seamless indoor/outdoor experience,” says the homeowner. “In the summers, open the doors and you’re right over the deck. The amazing glass windows and multi-sliding doors offer a panoramic view of the mountains. I love having coffee and looking over the valleys. In the winter, the spa and pool take center stage. People congregate below after a day on the slopes.”
If the kitchen is the heart of the home, this home has a big heart. With double islands, a bar with a peninsula on the end, a six-foot The Galley sink, prep sink, and four fridges, this kitchen is well-appointed for entertaining. “My girlfriend loves to cook, so the kitchen gets a lot of use,” says the homeowner.
Once it was built, the homeowner hired a team of interior designers to furnish it: Samantha Sopp-Wittwer, lead senior interior designer; Kelly Reese, senior associate designer; and Arlene Critzos, principal and president of Interior Concepts Incorporated. It started with a neutral color palette of navy blues and olive greens, colors that mirror rocks and trees.
“This is an indoor/outdoor house, so we wanted to bring those organic elements inside,” says Sopp-Wittwer. “The combination of earth-born colors and materials create an easy comfort set in a mountain landscape.” It’s the perfect place to unwind from city life.

A longhorn cow sketch hangs over the textured ebony wood headboard with metal in the guest bedroom. The bench at the foot of the bed is poured concrete. Stacked river stone lamps nod to the lush landscape outside.
“The homeowner doesn’t like clutter or accessories,” says Sopp-Wittwer. “He wanted something modern but mountain. Too urban, and it feels out of place, so we blended textures: metals, wood, fabrics, hide, and leather. These materials became the accessories of the home.”
Blending concrete tables with large statement elements, such as tree stumps and oversize stones, helps ground the home and lends an earthy appeal. Then, those details are softened with plush textures, such as boucle and suede. “I love this team; they do a phenomenal job,” says the homeowner. “They are so good at presenting choices. They make you feel as if you’re part of the decision-making process without overwhelming you.”

This stunning exterior features sawn-moss strip stone, nature-aged Trestlewood siding in horizontal slats, and black matte steel fascia beams on the roof. To achieve a sense of timeless masonry, the stone was installed in unique, long linear bars that elongate the architecture of the house. Stained Douglas fir fineline cut soffits add dimension and depth.
More than the stick and bricks, Knight was an integral piece in this process from the first nail to the last artistic flourish. “I relied on Nick for guidance on what or what not to do in this environment,” says the homeowner. “For example, heated snowmelt is critical. He had so much great insight and advice. Plus, he has an artistic eye. I miss my conversations with him. We built a strong relationship over the process.”
The homeowner allowed the professionals to collaborate as a team. “To create this space, we lived and breathed this project,” says Knight. “That was the best part of it. You don’t always get to be this unbridled. When you put a lot of talented people together, you get a spectacular result. And this house speaks for itself in every way.”
Sources
ARCHITECT
Michael Upwall
Upwall Design Architects,
801-485-0708; upwalldesign.com
CONTRACTOR
Nick Knight
Douglas Knight Construction,
801-308-1808; douglasknightconstruction.com
INTERIOR DESIGNER
Samantha Sopp-Wittwer
Interior Concepts Incorporated,
410-224-7366; interiorconceptsinc.com
EXTERIOR ELEMENTS
Trestlewood: Sunpro,
801-312-5000; sunpro.build
WINDOWS AND MULTI-SLIDE DOORS
Sierra Pacific Windows,
801-973-7170; sierrapacificwindows.com
LANDSCAPING
Pendleton Landscape,
801-518-6228; pendletonlandscape.com
MARBLE COUNTERTOPs
European Marble and Granite,
801-974-0333; europeanmarbleandgranite.com
FIREPLACE
Hearth & Home Distributors of Utah,
801-903-2621; hhdu.com
KITCHEN CABINETS
Teerlink Cabinets,
801-278-4400; teerlinkcabinet.com
LIGHTING
Ferguson Bath, Kitchen & Lighting Gallery,
435-658-3670; fergusonshowrooms.com









































