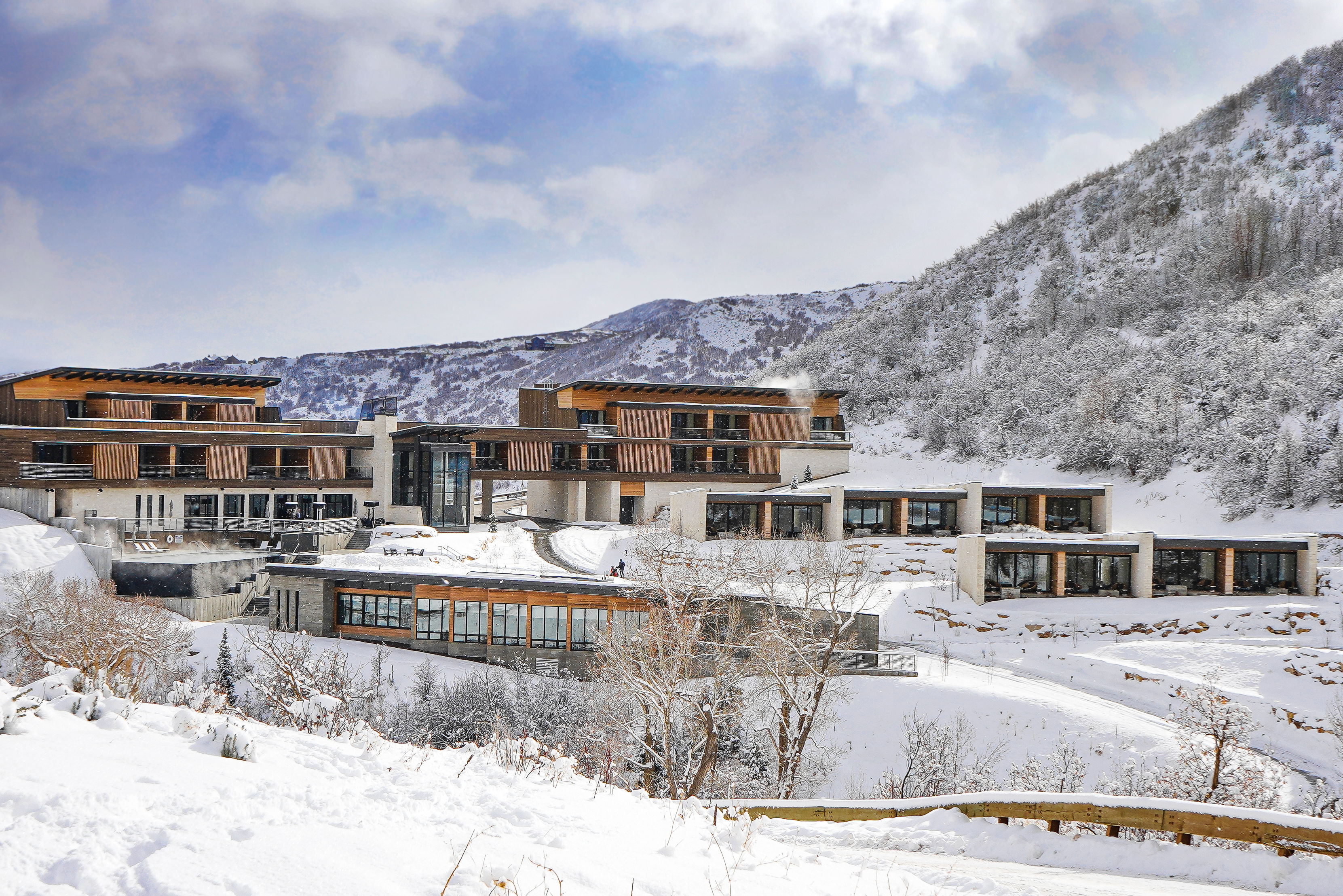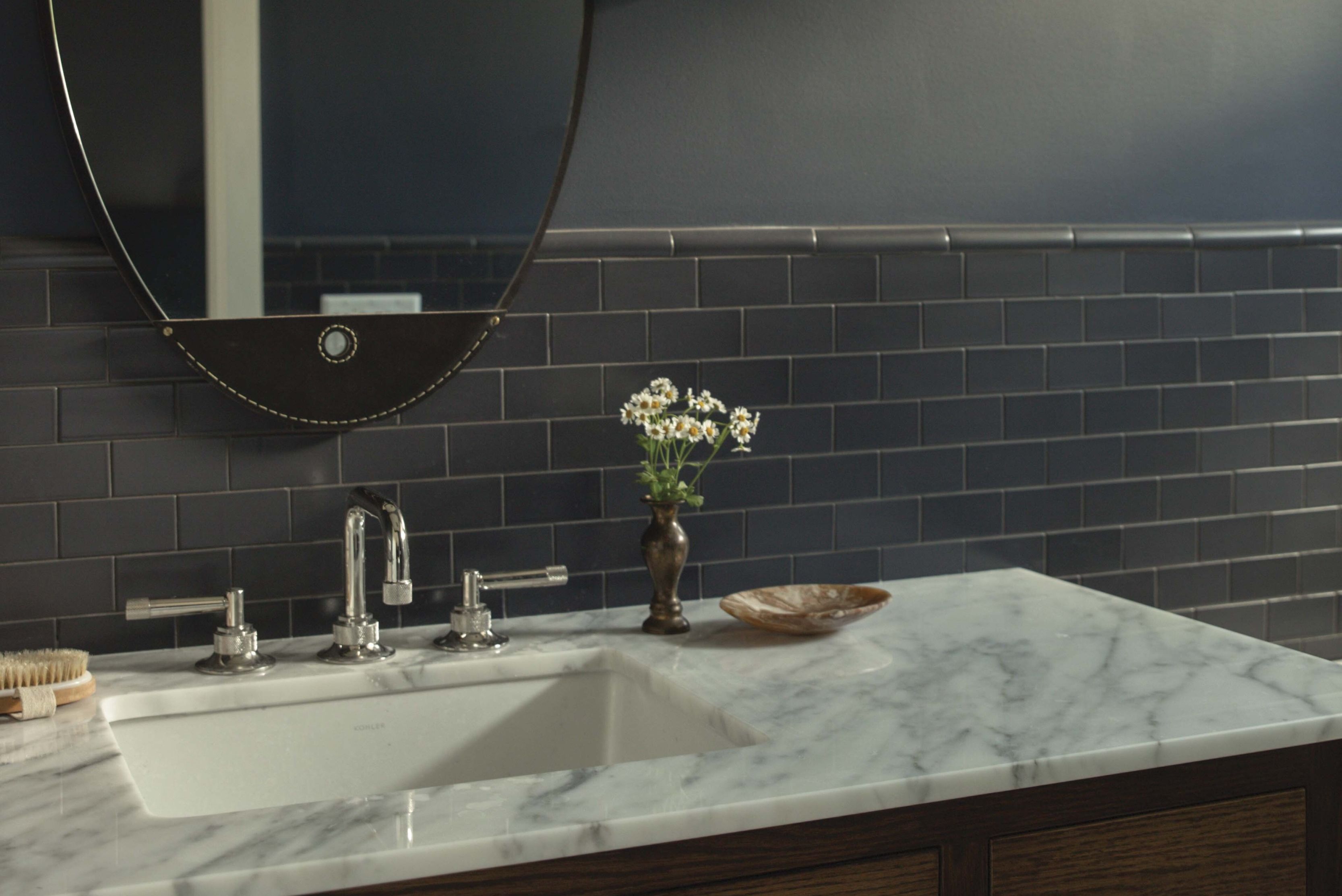
A Local Homebuilder Creates His Dream House
Remember the story about the three little pigs? One built his house with straw, another with sticks, and the smart one built his house with bricks. Ever wondered what kind of home a builder builds for himself? For John Ford, founder and owner of J. Ford Construction, it’s made of concrete and steel with a modern aesthetic. Earthquakes, pandemics, epic windstorms—even the big, bad wolf of 2020 couldn’t blow this house down.

To offset the sleek architectural design, contemporary furniture focuses on comfort and textures with leather, fur, and plush pillows. Coffee tables and ottomans can be moved around for a flexible, practical approach to the great room. Wide-plank white oak flooring and a vaulted ceiling lend an expansive atmosphere. A breathtaking three-story staircase becomes functional art and features blackened and waxed steel railings and perforated black steel treads and landings. Exposed structural steel beams painted matte black add instant drama. This double-sided fireplace connects the dining and living spaces. The chimney and steel were base-painted black to match the beams.
Image: Doug Burke
Ford and his wife, Mattie, built their new home in Jeremy Ranch based on its location. “We’re in an established neighborhood with mature trees,” Ford says. “It’s very private; it feels like we’re in the mountains but still close to both Park City and Salt Lake City.” And because their two sons are on competitive ski teams, they’re close to world-class training facilities at the Utah Olympic Park.

Cash the dog guards the ski lockers. This practical space for teenage boys’ gear can stand up to a lot of wear and tear with a colored and polished concrete floor and durable, no-fuss surfaces. “Gear is a major part of our lives,” says Mattie Ford. “These lockers are a must to help us stay organized.”
Image: Doug Burke
This active family skis, bikes, hikes, and more, so access to trailheads just outside their yard was an extra bonus—and feeling connected to the outdoors was key. “The majority of rooms have multiple window walls that showcase the beautiful mountain surroundings,” Ford says. Outdoor living spaces on every level, including a private deck off the master bedroom, expand the house so that it feels much larger.
The 3,700-square-foot, four-bedroom, four-bathroom home uses every square inch to the max. “My building philosophy is to focus on function and right-size spaces,” Ford explains. “What really excites me is making sure every inch has a purpose that matters.” In this home, a hallway doubles as a library, a staircase landing serves as an office, and the children’s game room transforms into a guest room when needed.
The H-shaped home, designed by architect Steven A. Swanson, separates living spaces such as the kitchen and dining room from private quarters. And it creates two secluded outside courtyards in the front and back, both with multiple access points. “It’s not your typical suburban home,” says Swanson. “Separate bedroom and living wings are connected by a bright and open entry hall. This allows access to great natural light, sun, and views and helps mitigate traffic noise.” It also creates a seamless inside/outside experience.

By adding width to a hallway, Ford created this cozy, sun-drenched library nook. Warm wood and a furry ottoman tuft add texture, while the books provide color.
Image: Doug Burke

When the family isn’t entertaining, the guest bedroom doubles as a video game room. A worn black leather sofa, a green velvet ottoman, and a foosball table combine comfort and fun. “It looks smart and put together,” says Mattie.
Image: Doug Burke
One of the main challenges was siting the home to determine views and orientation, all while navigating the 30-foot slope to the entry. But challenges are nothing new to Swanson and Ford, who have worked together on many homes over the past decade. Their collaborative process develops sketch ideas that are refined through 3D computer modeling unique to each project. The solution in this case was to place the home up and back on the lot and create a main floor that works as a landing platform. “We created a set of stairs and raised terraces like an atrium with three walls,” says Swanson. “People take in the expanse of the home on their way to the front door.”
While John Ford focused on appropriate and practical space built with sustainable materials, his wife focused on the interior design. “I didn’t want to add too much that would distract from the simple lines,” says Mattie. “Texture goes a long way, so I added elements such as smooth leather, fur pillows, and ornate wood chairs. All the textures and colors layer over each other to add depth.”

The master bedroom opens to a private courtyard surrounded by mature trees. Soothing colors and organic elements combine to create a rejuvenating sanctuary. A window above the bed frames views of the hillside outside.
Image: Doug Burke

This space-efficient master bathroom features white quartz countertops, black tile on the floor and in the shower, and a freestanding tub in a glass enclosure, which helps maintain heat.
Image: Doug Burke
Sun-drenched rooms combined with a black-and-white color palette invite the mutability of the seasons indoors. “We didn’t want to be pigeonholed by a wall color. When it’s snowing, everything is white; in fall, the spaces fill with golden light; in spring, everything is green,” says Ford. “So the environment constantly changes how the home feels. Nothing feels permanent.”
Put another way, expansive windows frame views of the landscape to create ever-changing art that will stand the test of time. “John’s superior workmanship is obvious; he brings a level of skill and art to the building process that is really rare,” says Swanson. This home’s attention to materials, ambience, and natural lighting combine to create a space that transforms with its surroundings.

Being smarter about the overall approach reduces constant updates and repairs. The exterior blends sandblasted concrete walls, linear brick on the garage, rust-resistant galvanized steel railings, Corten rusted steel retaining walls, a lifetime asphalt roof, and vertical cedar plank siding.
Image: Doug Burke
Sources
Creatives
Architect
Steven A. Swanson
435.513.1079
[email protected]
Builder
John Ford
J. Ford Construction
801.243.3149
Interior designer
Mattie Ford
Exterior
Planters
Lightning Forge, Murray
801.268.1838
Roofing
On Top Roofing
435.615.8669
Siding
BMC, Kamas
435.649.8477
Interior
Appliances
Mountain Land Design, SLC
801.466.0990
Art
McMillen Fine Art Photography
435.575.1270
Art installation
Aisling Art Installation
435.655.1322
Cabinetry
Swirl Woodcraft, SLC
801.328.1417
Countertops & tile
European Marble & Granite, SLC
801.974.0333
Fireplace
Hearth and Home Distributors of Utah, SLC
801.701.8058
Flooring
Wood 2 Floor, SLC
801.550.5742
Lighting
Retrospect Water & Light, SLC
801.517.3876
Staircase
Lightning Forge, Murray
801.268.1838
Windows
Epic Windows + Doors
435.645.7747









































