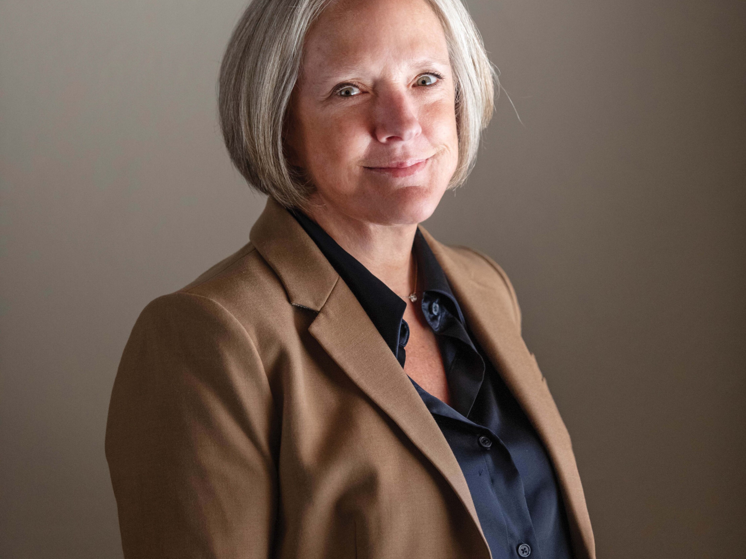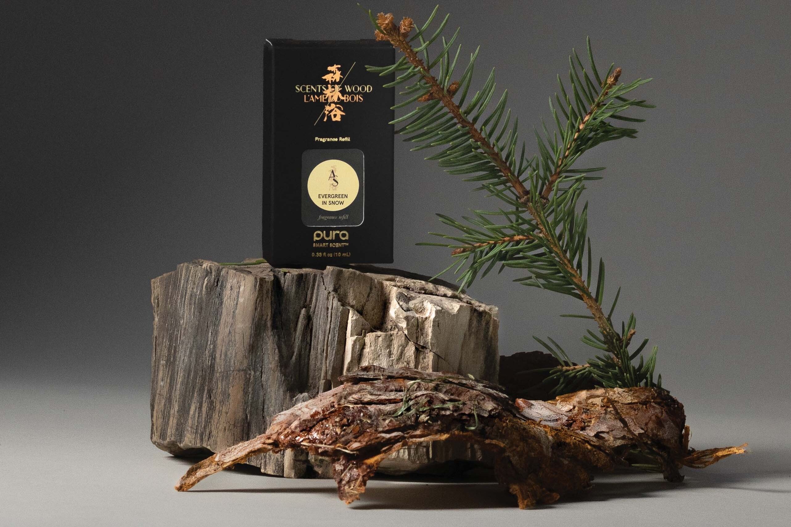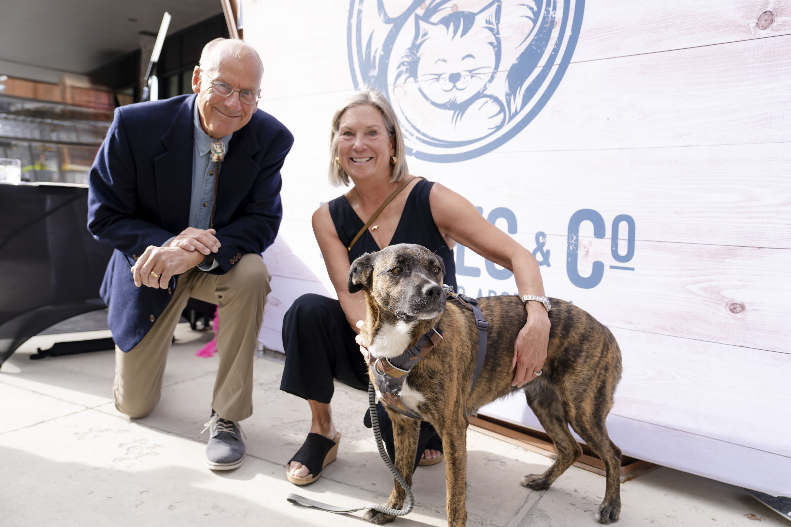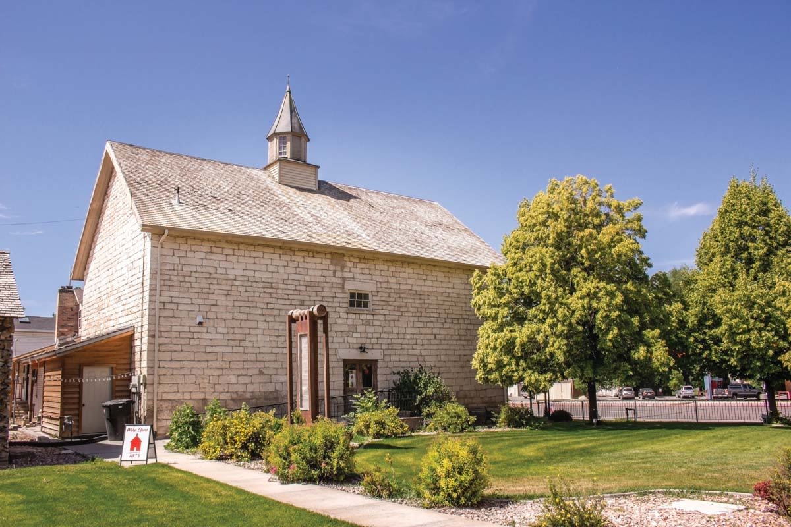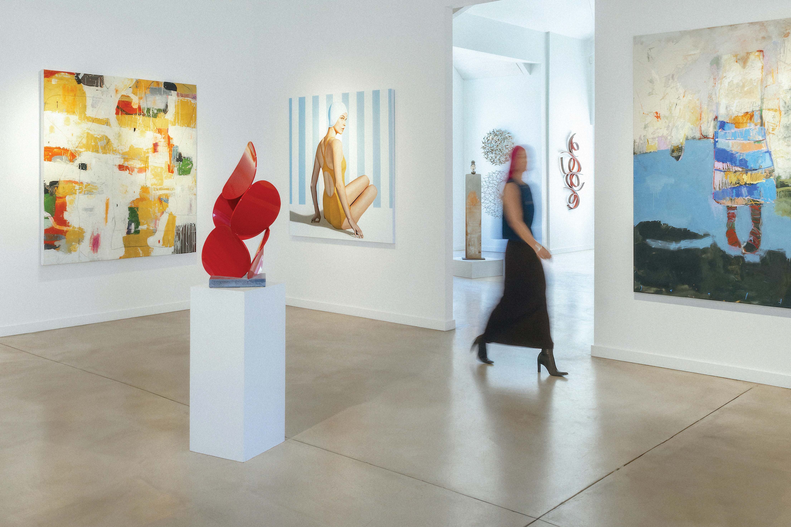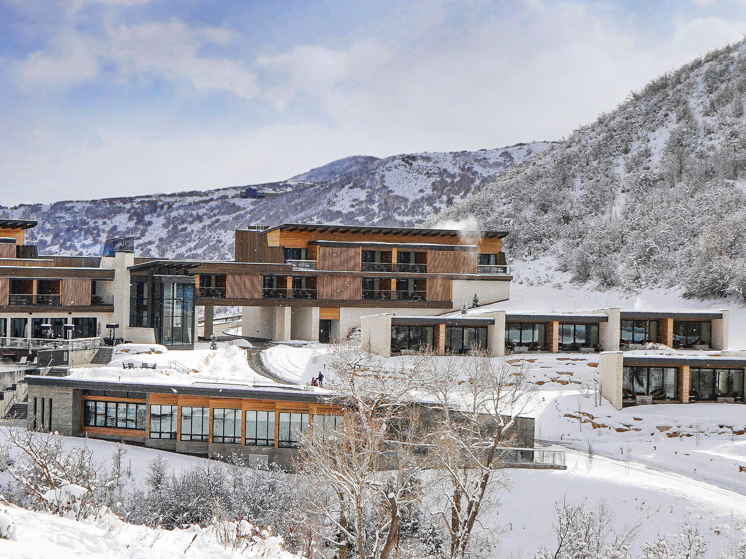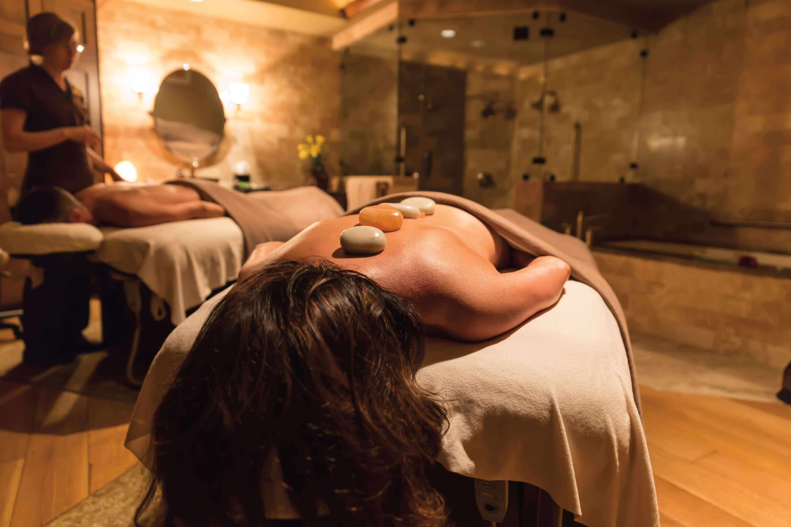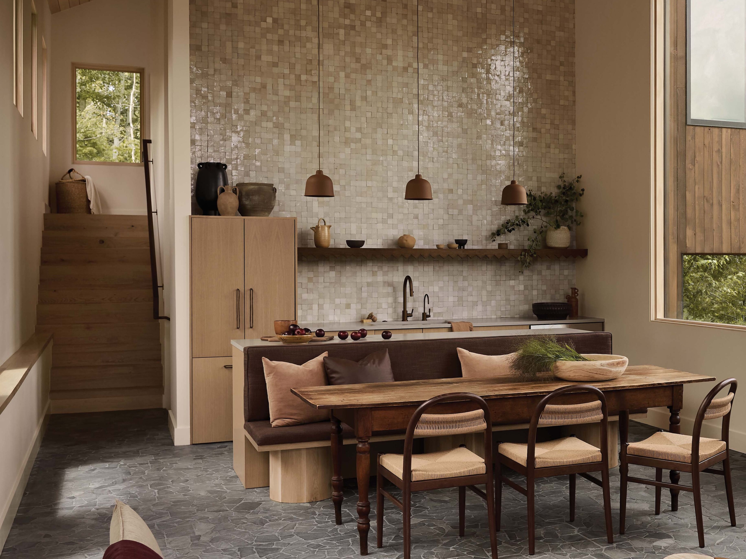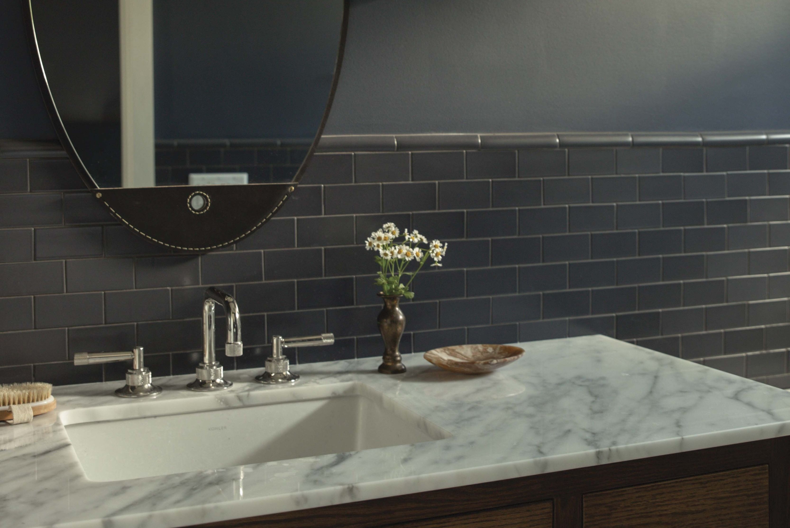A 1990s Park Meadows Gets a Modern, Cozy Overhaul

The great room pairs intentional round, playful silhouettes such as this elegant Gubi slipper chair and lamp with a ceramic base designed to look like stone, both from Ferm Living, with traditional materials and forms such as wooden beams.
Image: Malissa Mabey
Set high on a hill overlooking alpine meadows and perfectly located between Park City and access to outdoor recreation, it’s easy to see why this Chicago family of four fell in love with this home. “We have an active lifestyle and travel a lot,” say the homeowners. “Park Meadows is perfect for us. We have easy access to ski in winter and hike and bike in summer.”
The 4,500-square-foot home in Park Meadows was built in the 1990s and hadn’t been updated. So they tapped Susannah Holmberg, owner and designer at Susannah Holmberg Studios, to renew it. “We wanted our home to be a respite, a place we could come to for rest,” says the homeowner. “And since we entertain family and friends often, we wanted it to be welcoming, calming, and cozy.”

The home office features warm, dark brown walls and cozy furnishings.
Image: Malissa Mabey

Wallpaper on the ceiling of the children’s bunk room in a geometric pattern looks hand-sketched. Rust curtains add privacy and accent the forest green bunk-bed frames.
Image: Malissa Mabey
The couple has a decidedly modern aesthetic but wanted to steer clear of the mountain modern trend prevalent in Park City. Holmberg set out to strike a balance between Zen and edgy that still gave a nod to the setting—an extensive custom remodel that included both interior and exterior work. Because the homeowners didn’t want to change the infrastructure of the house, the project required unique decisions and solutions.
While much of the home was in desperate need of a refresh, one element of the original architecture stood out: round windows. “The home has several round windows that showcase the beautiful meadows outside,” says Holmberg. “It also had several curved elements including the staircase, a shower, and kitchen walls.”

The dining room features Normann Copenhagen coated cast-iron double-pendant lights, a lined wool shag rug in rust from Armadillo, leather and wood chairs with rounded backs from &Tradition, and a wooden table from HAY.
Image: Malissa Mabey
To play up the home’s sumptuous curves, they first had to be stripped down to their essence. “We got rid of the excess of curves and played off of them in a few deliberate moments,” says Holmberg.
For example, the original round windows had a nautical vibe. “We pulled off the window casings and framed the drywall to the trim,” says Holmberg. Now, the unframed windows sharpen the focus on the shape. “Susannah stripped things away rather than added,” says the homeowner.
Next, they softened the sweeping staircase. “It was originally painted red with yellow oak trim,” says Holmberg. “We removed the cap and refinished the stairs to match the floors and painted it white to showcase the elegant lines.” Now the staircase flows like a river from one level to the other.

The radius shower wall in the master bathroom is wrapped with stunning chalky linear tile by Mutina. The result is a clean yet engaging shower wall that echoes the round window over the bathtub.
Image: Malissa Mabey
A radius shower wall in the master bathroom got a major overhaul, too. Initially, it was covered with red tile and glass block. “We demoed the tile and pulled off the glass top, then wrapped it with the most stunning chalky linear tile,” says Holmberg. The result is a clean yet interesting shower wall.

The freestanding soaking ceramic bathtub with copper fixtures by Badeloft, USA embodies serenity. The unframed round window with drywall return frames the spectacular view of alpine meadows from the master bathroom. Porcelain tile from Stone Sources.
Image: Malissa Mabey

Fun, playful blue walls and yellow cabinets in the guest bathroom channel modern Italian flair.
Image: Malissa Mabey
Last, they tackled the kitchen. The original architecture included curved windows. Rather than replacing the wall, which is built into the hillside, they softened the space with kitchen cabinets that follow the curve of the wall and round island corners on the solid mass of wood.

A series of windows in the curved kitchen wall showcases red rock. Walnut cabinets are painted burgundy; marble countertops and copper hardware and fixtures play off the natural colors of the setting. The refined island works as a wooden monolith in the middle of the space—it’s wrapped with slotted slats and features rounded corners and a butcher top. The Roll and Hill hanging light with wooden cap over the island lends warmth to the space.
Image: Malissa Mabey
“Anything with a radius is always a challenge and takes extra skill and care to make it right, ‘’ says Layne Spackman, superintendent at Evergreene Construction. “This house had good bones and great architecture and floor plan. All the round elements give you a break from the regular square corners. It turned out amazing.”
Reframing the unique architecture helped breathe life into other elements. “The owners wanted to keep the stone fireplace and giant wood beams to maintain the Park City feel,” says Holmberg. “Then they wanted to pull in modern, serene elements that worked in harmony with those elements.”
Because the driveway is cut out of red rock, and several windows and the side lights of the front door showcase red rock along the hillside, Holmberg chose a warm color palette. “I used burgundies, rust, creams, and ochers to highlight the natural environment,” she says. “Copper fixtures throughout brighten the colors.” The earthy hues ground the spaces.

The entry foyer is a collaboration of cozy materials, including leather, fur, and velvet, with spare form. Original beams were refinished to match the new 6-inch white oak plank floor but retain their original hardware.
Image: Malissa Mabey
“Susannah has a great vision and an amazing team. She understood our style and how we wanted to use the house,” says the homeowner. “She added beautiful and surprising touches and helped us create something unique that we love.” The result is a playful yet cutting-edge home infused with comfort all around.

