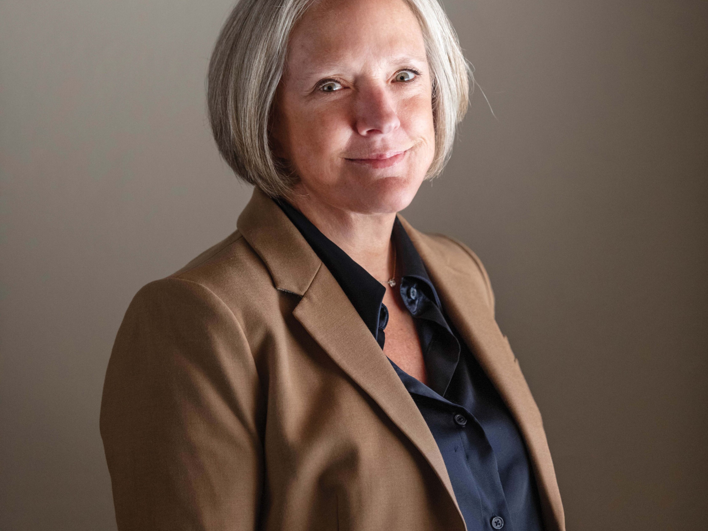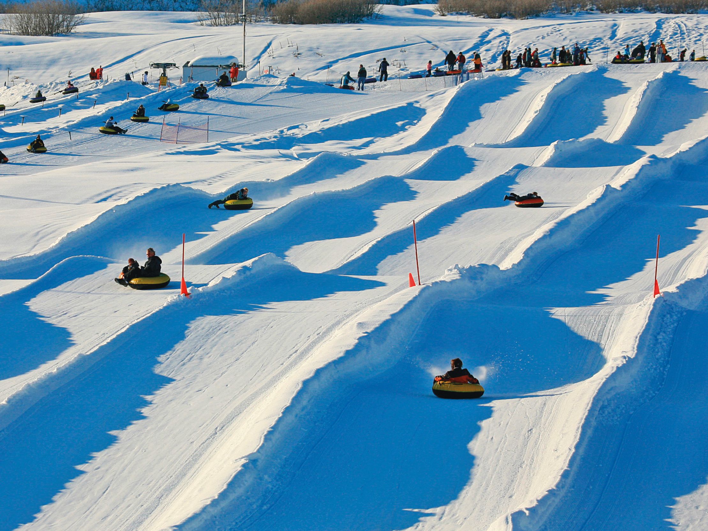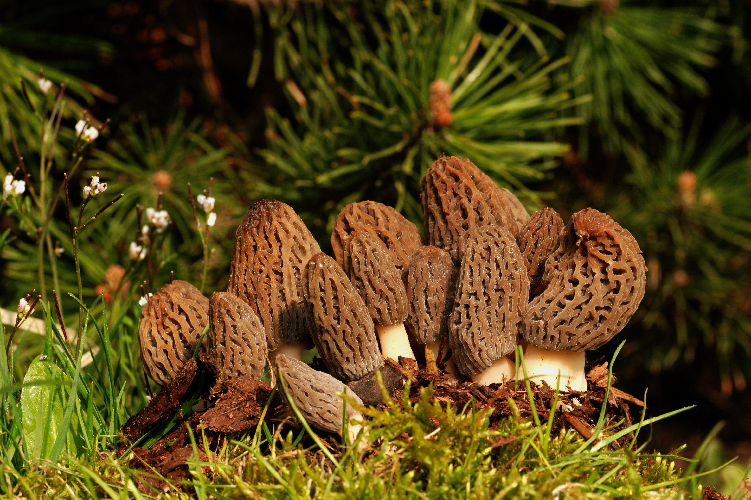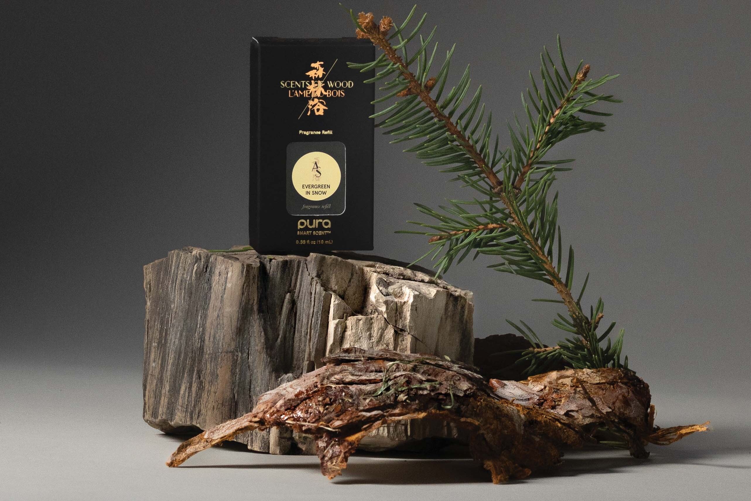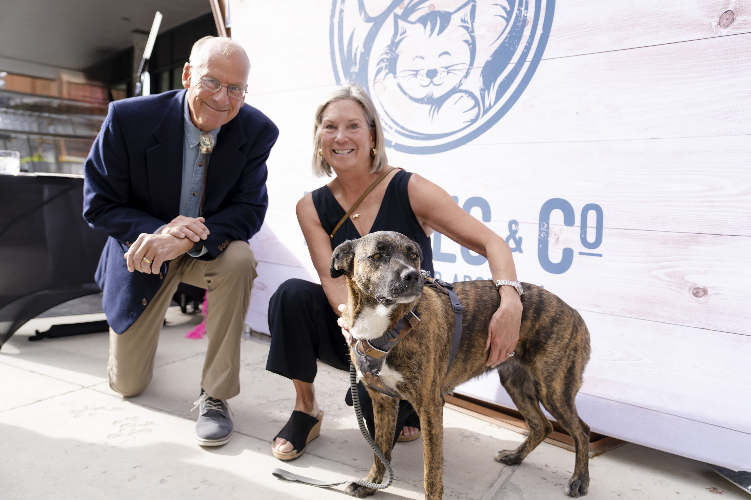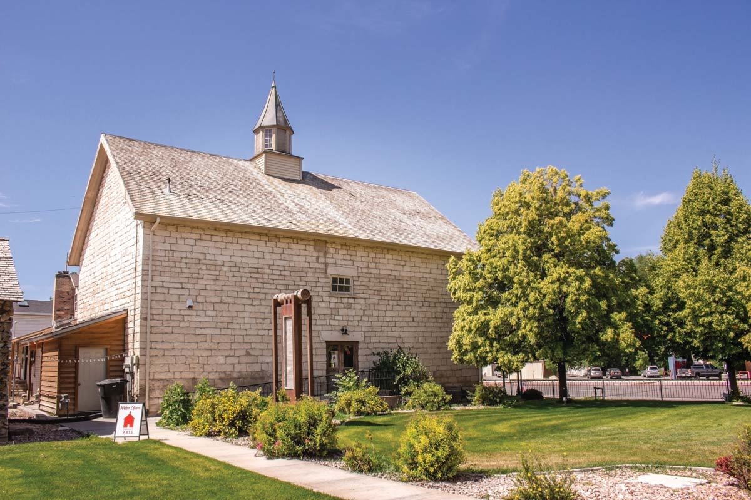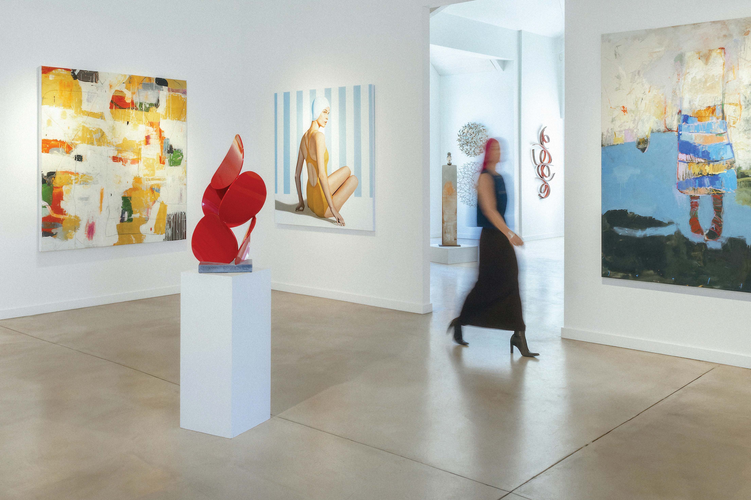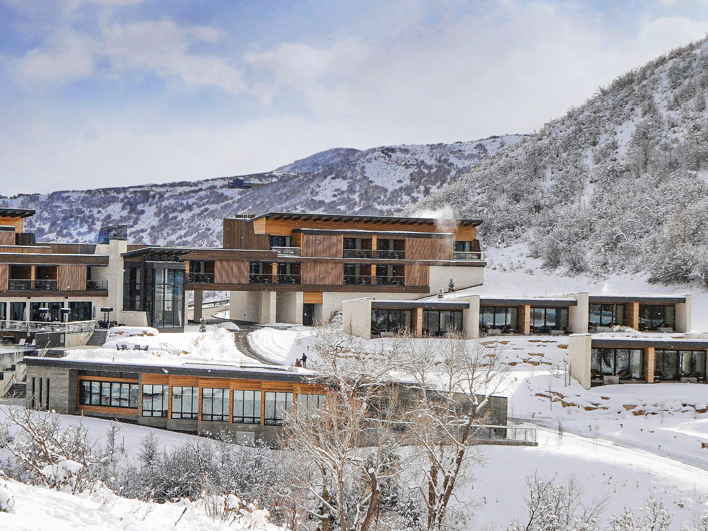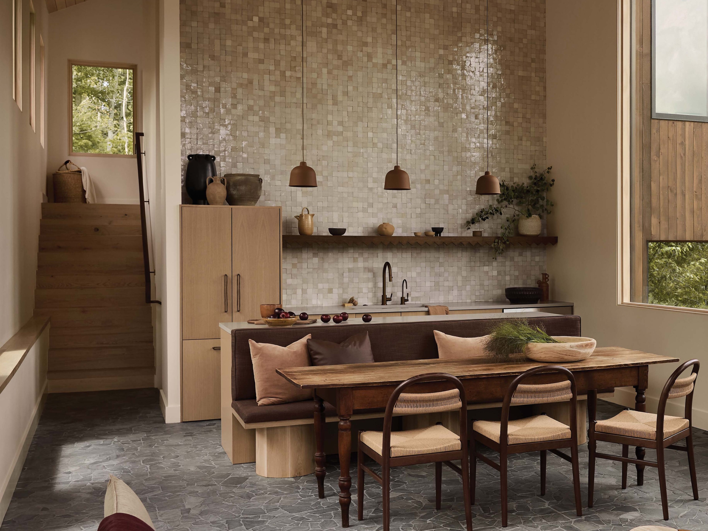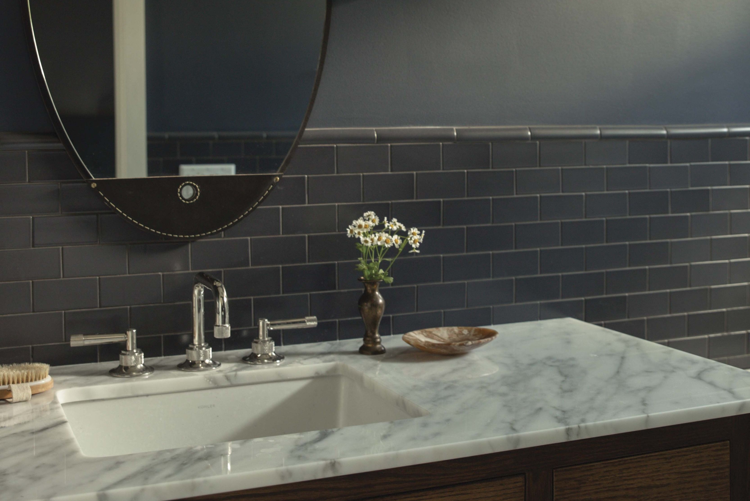A Home in the Clouds

Don and Mary Mealing knew immediately what they wanted to name the house they would build up near Summit Ridge outside of Park City. It would be called Clouds Rest after the majestic granite peak in Yosemite National Park, named in 1851 by a Mariposa Battalion soldier who saw “clouds rapidly settling down to rest upon that mountain.” The Mealings’ secluded four acres are almost as high as the 9,930-foot peak. And the couple, both expert rock climbers, had met in Yosemite on a climb. “The name fit the vision for our home,” explains Don. “It’s a place of rest.”

Soaring angular beams, massive pillars, and graceful arches define the living areas of Clouds Rest.
Self-described “beach people” from California, the Mealings and their four children often vacationed in Utah, where Mary had grown up. After Don sold his consulting business, they moved for a short time to Lake Tahoe but were drawn back to Utah. “There is magic in Park City. What won us over in the end was the sense of community and great camaraderie here,” says Don, who since the move has become involved with local athletic programs, serving on the board of directors of the Youth Winter Sports Alliance and as president of the Park City Speed Skating Club.
The Mealings found architect Michael Upwall after passing several of his construction sites and stopping to admire the houses that were taking shape. Upwall is known for homes that can withstand severe environments but also complement the natural beauty of their surroundings. His belief that a home should grow out of the earth as a natural extension of the landscape aligned with the Mealings’ vision.In 2003, Don and Mary were introduced to The Colony, the private, ski-in/ski-out residential community in White Pine Canyon, and to the property at the top of the development. They were hooked. “We started planning for a vacation house, but it became a full-time home,” Don recalls.
The Mealings began planning their home by collecting images of features and materials they liked, studying the elements that make a house visually delightful, and concocting a “dream list.” Don remembers, “I can’t tell you the lengths we went to in order to get things just right.” He studied colors and ratios of dark to light before making decisions. “The most interesting homes have three contrasting colors that bring a house to life,” he observes. He incorporated a small percentage of dark stone in the home to complement the light-colored rock for the most pleasing combination.
Visual corridors were an important factor to Mary, so sight lines were created throughout the length of the house. “I didn’t want to walk into walls,” she says. “As you move through the house, you have a sense of destination.” And outside, the Mealings chose to let the natural terrain border the house rather than establishing a formally landscaped perimeter around it.

At nearly 9,000 feet, Clouds Rest commands sweeping views of the Snyderville Basin.
Don and Mary visualized a sophisticated, modern environment in their home. Mary joked with Upwall that she wanted “an antler-free zone,” referring to the traditional, rustic mountain look so often seen in Park City. They are pleased with the result, a style they call “contemporary mountain craftsman.” Mary says, “The design enhances our lifestyle.”
Building began in 2003, and the Mealings moved in during 2006. The finished house is just under 12,000 square feet, with six bedroom suites, 10 bathrooms, a hearth room and den, and a two-story closet upstairs that houses Mary’s sewing room. Each floor expands to outdoor living spaces—a deck the length of the house on the main level and a stone terrace below. Even though the plan is open, and the spaces are sizable, the house has a remarkable sense of intimacy, and each gathering space has its own identity. It was important to Mary that “human beings fill up the energy of each space.”
The Mealing home abounds with rich textures, subtle natural tones, and stunning textiles. “We mirrored the fall colors from the property,” Don says of the warm palette. Lighting throughout the house is especially creative, with unexpected pops of color, like the dramatic, free-form, red glass chandelier in the entry. Every one of the seven fireplaces is unique in design, using combinations of stone, wood, and metal. Mary says they didn’t want identical heavy rock fireplaces and worked to create interesting alternatives, often using sandstone from Montana, Wyoming, and Utah. Floors in the home are crafted from Brazilian cherry. “We loved it because it was red,” Mary says. There is a significant amount of metal in the house, including copper and acid-washed steel that appears in bold sheets surrounding fireplaces and in narrow bands that wrap towering wood pillars.
Mary wanted the kitchen to be “warm, tactile, and inviting.” The alder cabinets with hammered copper panels are set in hand-chipped wood trim, and the honed granite counters have extra-thick, rough-hewn edges. A barrel-vaulted, paneled ceiling forms a canopy over the space.

Beyond the living area, the expansive kitchen features a high, barrel-vaulted wood ceiling.
The home also serves as a place to showcase the Mealings’ passions. “We asked the architect to give us display spaces for our collection,” Mary explains, referring to the magnificent assortment of 19th-century Barbizon school paintings, “a genre that we both love.” Barbizon school artists, in response to the then-prevailing Romantic movement, likewise drew inspiration from nature but focused their paintings on more realistic rural landscapes and subjects.
Mary was concerned that the paintings, many of which are enormous, would not fit in a contemporary setting, especially because of their gilded and elaborate frames. But Upwall designed large display surfaces throughout the house and a beautifully lit hallway gallery with a soaring, barrel-vaulted ceiling, allowing the pastoral works from the forest of Fontainebleau to come alive in the home.
Two spiral staircases connect the different levels of the house: one a dramatic, wide sweep down from the dining room, and the other a jaw-dropping tight spiral up from the climbing gym. The staircases took one year to craft as Brazilian cherry rails were painstakingly warped into shape with water and pressure. With glass side panels, the stairs appear to be floating in space. “I didn’t want to block the view,” explains Don.
The lower level of the home was designed as the ultimate entertainment center for family and friends. “It’s our own resort,” Don admits. There is a theater, a huge, curved bar, and special areas designed for games, music, exercise, television, billiards, and rock climbing. The Mealings’ particular attraction to altitude and their history as climbers meant that an indoor climbing gym was essential. With 32-foot walls, a music system, and huge glass doors that open to the mountain air, the gym has become a favorite hangout place. Golden bells from the family’s Nepal travels hang atop the walls for climbers to ring.

Two staircases connect different levels of the house in jaw-dropping spirals.
Also avid skiers, the Mealings designed the perfect ski access room. There is a mini kitchen for hot beverages, an island bench for taking off ski boots in front of a fireplace, an innovative group boot dryer, plentiful equipment storage, and a door that opens to a flat launching pad to the slopes. The house is just above Canyons Resort’s Daybreak chairlift, so there is direct access to the Dawn ski run. “We love it up here,” says Don, “because our tracks are always the first tracks down the hill.”
He credits the altitude with other advantages, too. “What’s cool about living up here is that it gives you a jump start on being physically fit. It’s super-healthy to live up this high.” Up where the clouds rest.

The 32-foot walls in the climbing gym are well used by the owners.

A patterned wood ceiling and a stone and metal fireplace add warmth to the den.

The master bedroom opens to a deck and features an intimate alcove with a raised fireplace.

Persian sandstone surrounds a stone sink in one of the 10 bathrooms.

