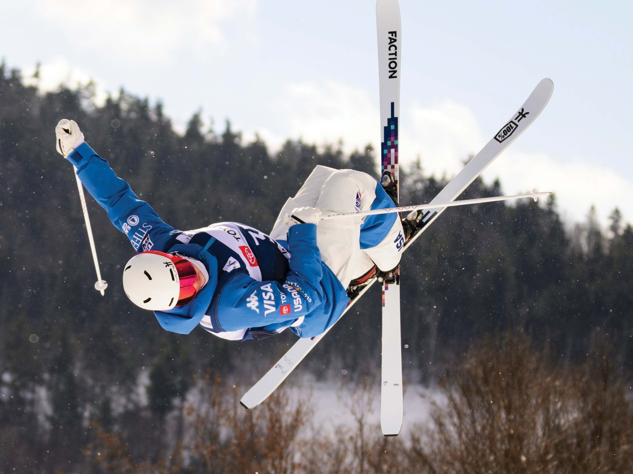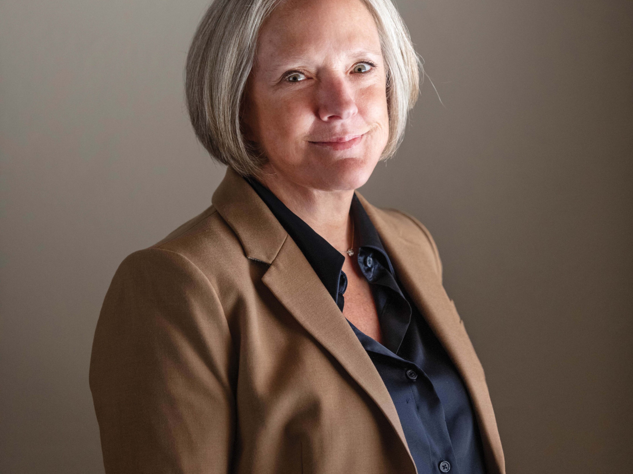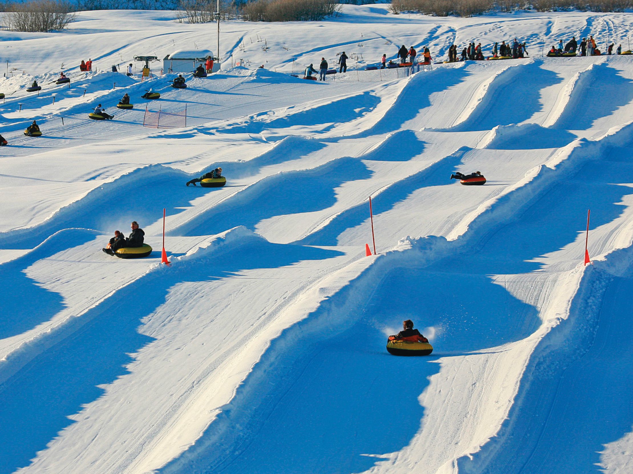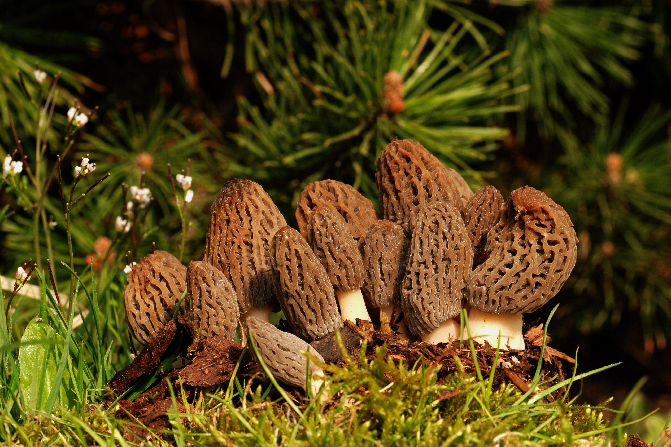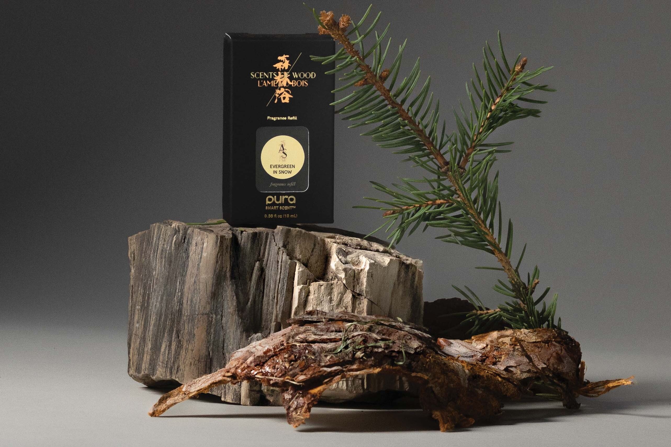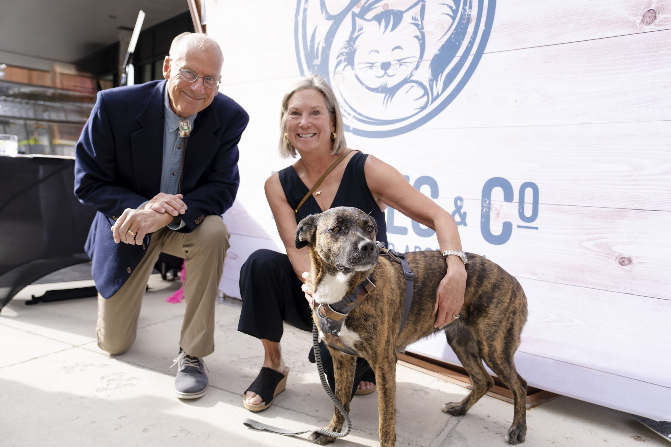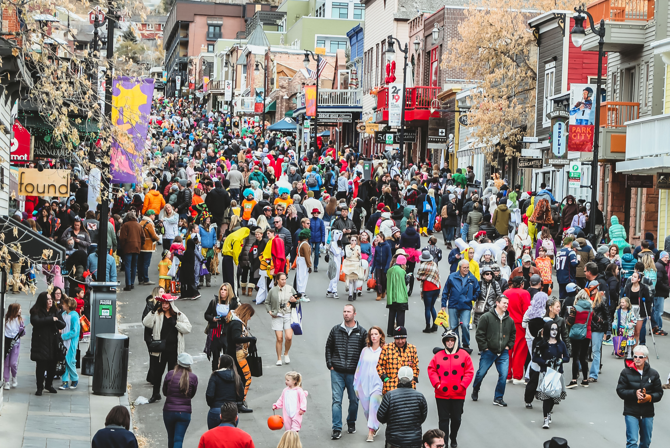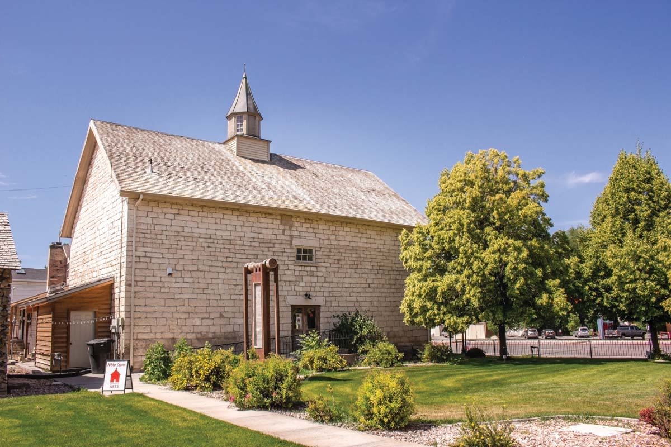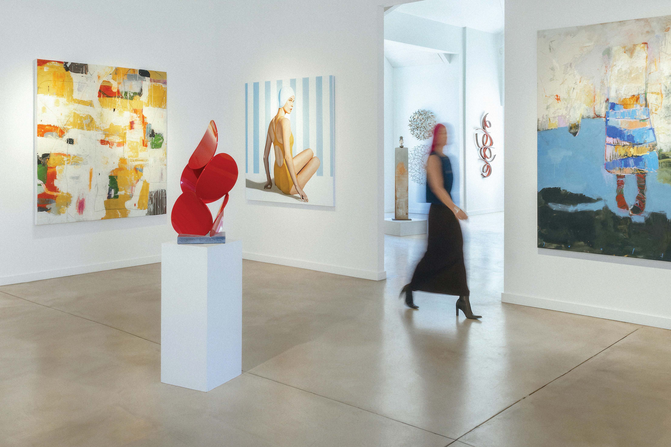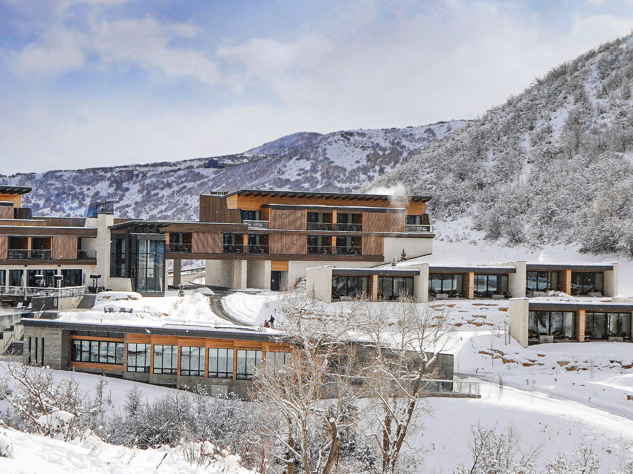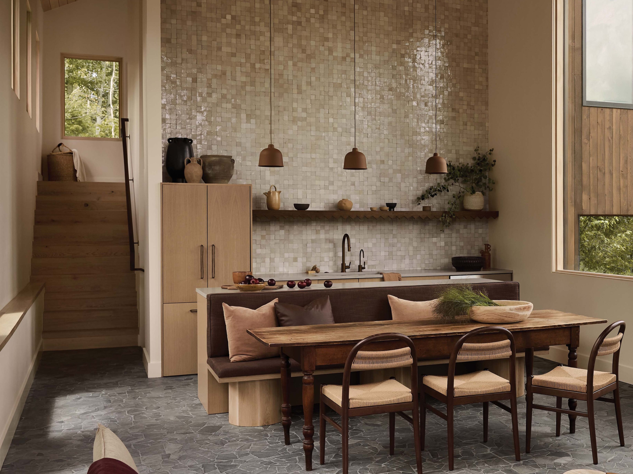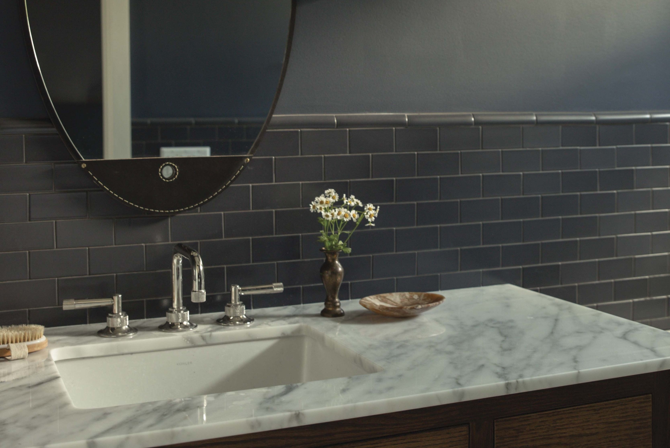Peek Inside: An Artist's Haven in Midway

Leslie Miller's barn (and creative hub) restored in 2014.
A tidy, brick farmhouse sits on a quiet street behind a slatted wooden fence and a row of towering, 80-year-old spruce trees. The smell of Midway Valley’s prolific lilac and freshly mown hay perfume the air. This is the cozy home of longtime local Leslie Miller. Its thoughtfully curated décor serves as a blueprint of Miller’s journeys, interests, career, and the landscapes of her life.
Miller arrived in Park City in 1973 from Michigan in a Dodge van with her college sweetheart; her dog, Gypsy; and “everything I owned in my Nana’s steamer trunk,” she remembers. “It was a beautiful, sunny autumn day. I remember being at the base of Main Street and looking up the hill at the crooked buildings, the golden leaves on the aspen trees flickering in the light, and the ski mountain right there. I said in that moment, ‘This is it.’”

During the renovation, Miller took pains to retain the original brick and pine planks of the 1890 farmhouse; the home’s front door was salvaged from the historic Park Record office.
By the summer of 1974, Miller was living in a historic miner’s home on Woodside Avenue in the heart of Old Town, where she could see the old Coalition Building and the tram. “Sitting on the front porch, I might not see one car turn up Main Street all day. You can’t even believe that now, but it was true.”
Miller soon became part of the fabric of Park City in its transition years from mining to resort town. She and a friend started an ad agency, cutting and pasting by hand their graphic design work and using the dark room in the old Park Record building on Main. They published a biannual magazine called Indulge, and then Miller opened Printworks, a marketing and graphic design studio with clients such as United Park City Mines, the US Ski Team, and the Salt Lake Arts Council. She met and married Park Record journalist Christopher Smart in 1986. The couple lived in various mining houses in Old Town for 14 years. Smart became an editor for City Weekly and an esteemed writer for The Salt Lake Tribune. Miller ran her own home retail store and gallery, Silver Sage, from 1989 to 1992 below the old Imperial Hotel. Then, Smart and Miller started a monthly newspaper, the Wasatch Mountain Times, which was published from 1995 to 1997.
Meanwhile, Miller was propelled into public service when the Park City Council wanted to sell the old Carl Winters School (now Park City Library) to a developer. “We started the first citizens action group— the Community Coalition,” Miller recounts. “We had 200 members protesting the development. We made such a stink that the developers said ‘forget it.’ After that, people suggested a City Council run.” Miller served on the Council for four years and says her most proud accomplishments were managing growth and helping to preserve open space and historic buildings, such as the Osguthorpe barn (the iconic white barn now known as McPolin Farm), Miners Hospital, and the Carl Winters building. She also cofounded the Park City Arts Council. “I loved public service, being engaged in the community, moving in a progressive way for Park City’s growth. There was so much to do,” she recalls.

Miller’s time on City Council ended in 1996, she and Smart divorced, and Miller was looking for a change. For years, Miller and her realtor friend Ruth Drapkin drove around each weekend looking at homes. “I loved Midway from the very first day I saw it. It reminds me of the Midwest—the grass, leaves, an organic clean, and the beautiful, slanted light that softens everything.” Drapkin told her about an 1890 brick farmhouse on a half acre going on sale the next day. Miller went to see it immediately and made an offer the same day. The next morning, there was a line of people waiting to see the farmhouse, but it was already hers. “I was so lucky to get it,” Miller sighs, “but it was a wreck. At first, I thought I’d just rent it to others. But after my divorce I needed a project, so I decided to renovate and move in myself.”
The home was 700 square feet, with an upstairs attic accessed by a spiral staircase. “It was built with beautiful, historic brick, most likely from the kiln here in Midway,” explains Miller, “but there was no insulation, and it had rising damp.” She hired architect Peter Barnes, now a planner at Summit County, and contractor Kevin Hinkle (now retired from the business). “I wanted to maintain the integrity of the farmhouse and its small scale using authentic materials. But I also wanted good heat, cross-ventilation, and an expansion to 2,200 square feet.”

Homeowner Leslie Miller with her constant companion, Sophie the Australian shepherd.
“We gutted the place, taking everything down to the brick, which we saved.” Downstairs, Miller preserved the original door and window plinths and molding and added a bedroom, bathroom, and entryway with a wood stove surrounded by corrugated, acid-washed tin accents that reflect the heat. “We put hardwood floors in, but the floor in the foyer is the original pine floor from what was the home’s living room. We saved the old planks, beautiful old pine, grayed by time. We sanded them down, and the patina is lovely.” What was once the upstairs attic is now a workspace, two small guest bedrooms, a bathroom, and a laundry room. Miller moved in in 1999.
There was a small barn out back with a dirt floor, some stalls, a hay loft, and a ladder. “I used the barn to store my skis and tools,” Miller explains. “But over the years, I had generations of yellow-bellied marmots known as rock chucks move in. They’re quite beautiful and very shy and hibernate early, so for the most part they’re not that intrusive, but they started to gnaw on everything … my antiques that were stored in there, the structural beams. It just came to a point where the barn was falling down and, in 2014, I decided it was time to restore it. I still have sketches on napkins of what I wanted … a traditional barn shape and exposed beams, pine plank walls, a writing loft—[from whose window you can see Mount Timpanogos and Snake Creek]—and other spaces I wanted to open for private workshops and intimate events.” Last summer, Miller hosted a gathering to raise awareness for open space. “We had 75 people attend, hay bales, a big firepit, live music, all to celebrate and encourage people to vote for Midway’s open-space bond, which passed.” Miller expects to host other community-centric gatherings—literary, art, or singer-songwriters’ workshops.

The barn's light and bright loft.
Rich with texture, the home and barn are layered with rugs, antiques, and artwork with personal meaning, revealing influences from the Midwest, West, and Southwest. Miller says her love of antiques came from her mom. A wooden chair and magazine rack in the sitting room are from the family’s Wisconsin “Cabin In The Pines,” where they spent each summer. “Our cabin was one of my favorite places in my life. It’s where I developed a love for the natural world,” says Miller.
The Midway house’s front door was salvaged from the historic Park Record office (“I bought it for $30,” reveals Miller). An original type cabinet from the Park Record sits in the center of the home. Also displayed are authentic art and artifacts from New Mexico, such as Navajo season pots. You’ll find the wooden table from a kindergarten in Chicago where her aunt was a teacher, a child’s wicker rocking chair from a New England flea market, and shed antlers from the 910 Cattle Company ranch on East Canyon Creek. The massive, sliding wooden track doors in the barn came from Habitat for Humanity’s ReStore, a bow and arrow from a trading post in Lava Hot Springs (not real, she says). Also displayed are a pastel she created herself for her partner David, inspired by his family’s Western heritage, and her late father’s favorite, well-worn leather chair. “I’ve hauled some of these things around for 50 years. Part of the reason I built the barn is I was running out of room in the main house to display some of my precious things. Nothing ever cost a lot of money. It’s all sentimental.”
SOURCES
FARM HOUSE
ARCHITECT
Peter Barnes
Currently director of Planning, Zoning, and Design for Summit County
[email protected]
FINE ART
David Adams
Alpine, UT
agalleryonline.com/david-adams-info
Allison Willingham
Park City, UT
terziangalleries.com/portfolio_category/allison-willingham-artworks
INTERIOR PAINT
Dar Hendrickson
Dar Paints LLC
Park City, UT
435.640.0331
BARN
CABINET MAKER
Tom Smart
Salt Lake City, UT
801.652.0609
EXTERIOR DOORS & WINDOWS
Pella Windows and Doors of Draper
Draper, UT
801.566.4131
pellasaltlakecity.com
FINE ART
Patricia Smith
Heber, UT
435.513.7424
Tom Smart
Salt Lake City, UT
801.652.0609
thomassmart.org
William Kranstover
Park City, UT
435.901.2007
wjkart.com
GARAGE BARN WOOD DOOR
Overhead Door of Utah Valley
Orem, UT
801.851.5724
ohdutah.com
GAS STOVE
Alpine Fireplaces
Salt Lake City, UT
801.487.4446
alpinefireplaces.com
HANDMADE TILES
Gary Compagna
Charleston, UT
435.901.1912
INTERIOR & EXTERIOR PAINT & STAIN
Ed Lyden
Heber, UT
801.361.7406
LIGHTING
Felt Lighting
Salt Lake City, UT
801.484.8571
feltlighting.com
PLUMBING FIXTURES
Ferguson
Park City, UT
435.658.3670
ferguson.com
